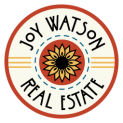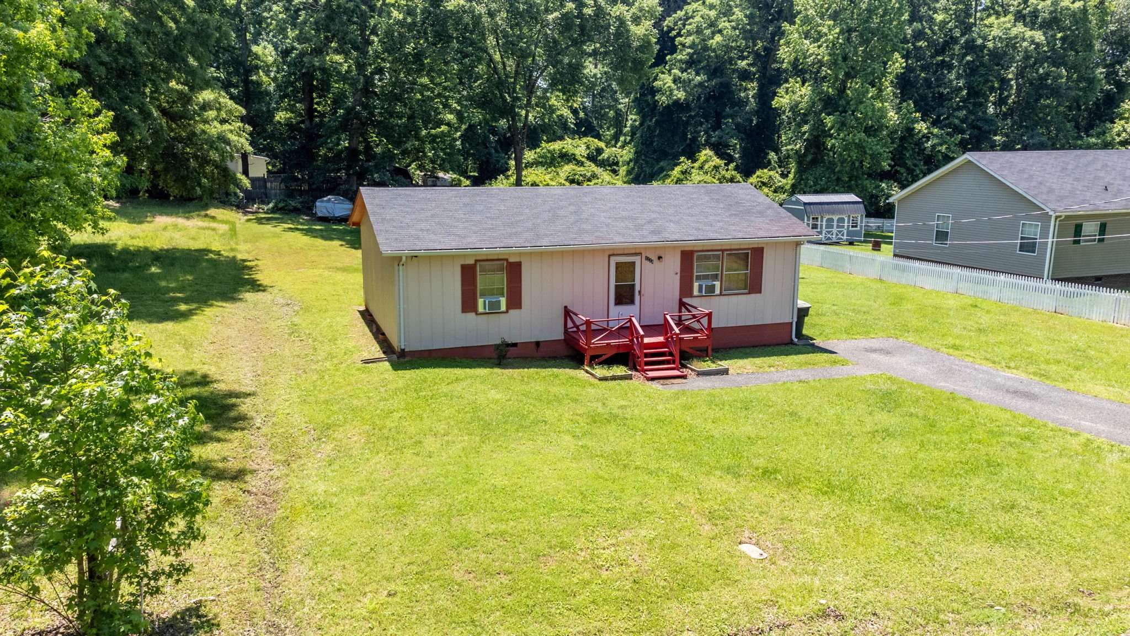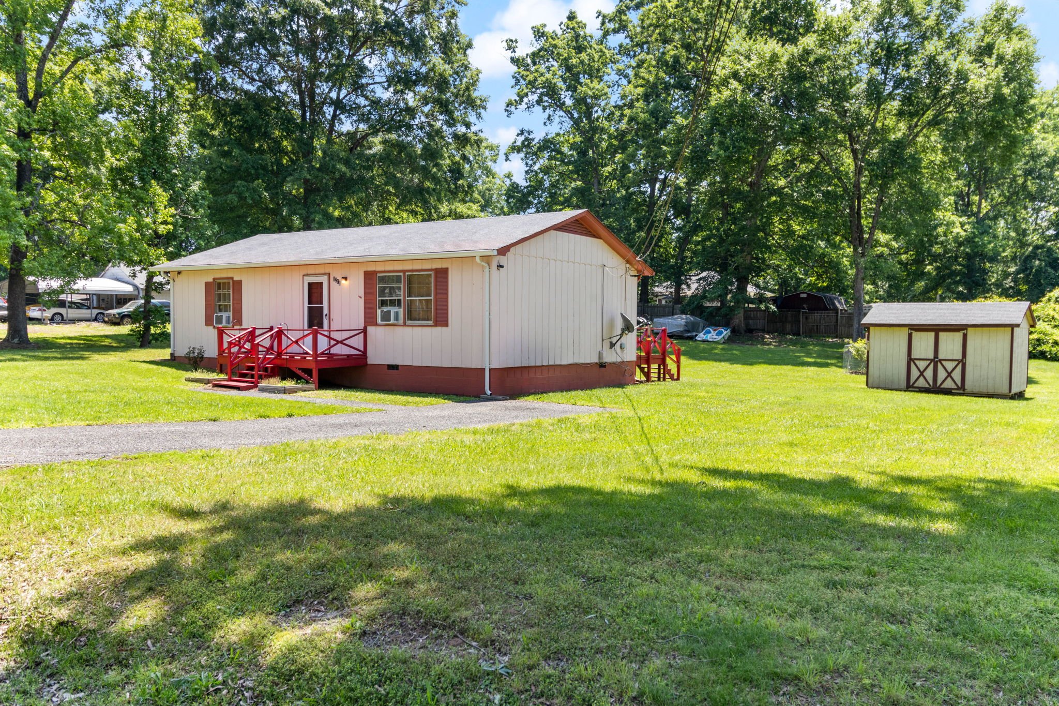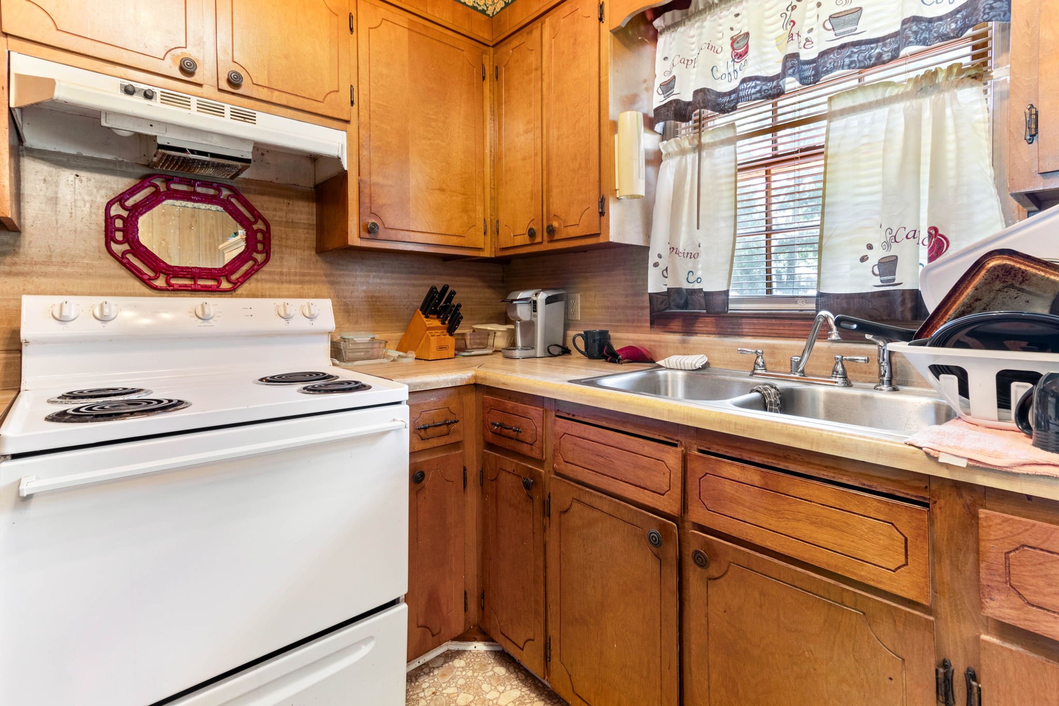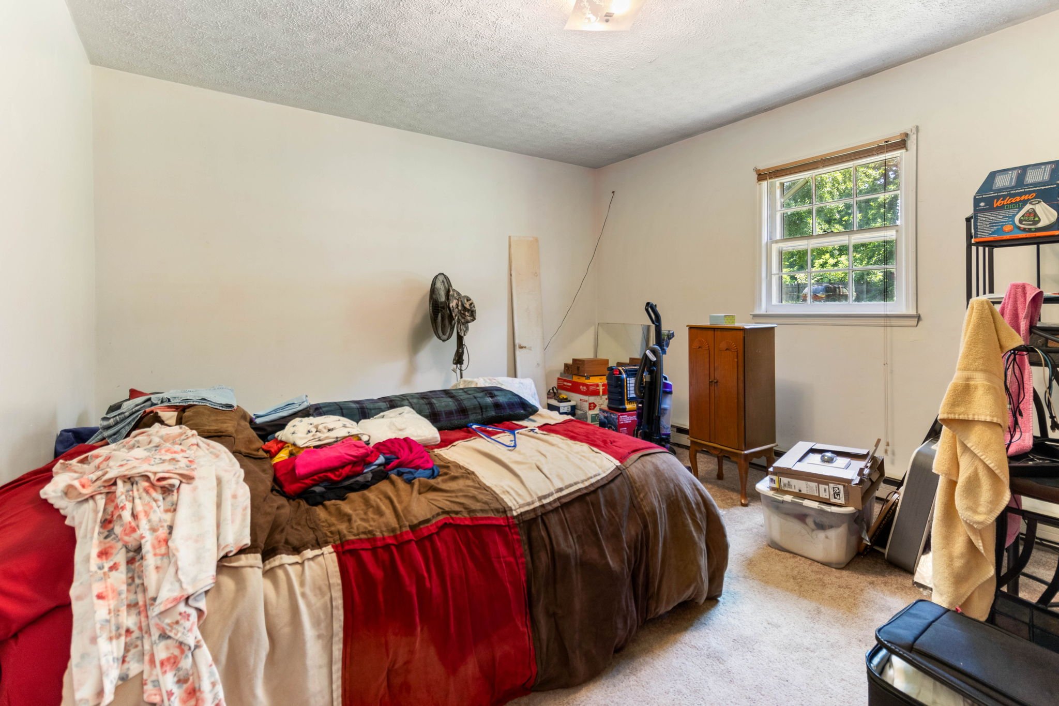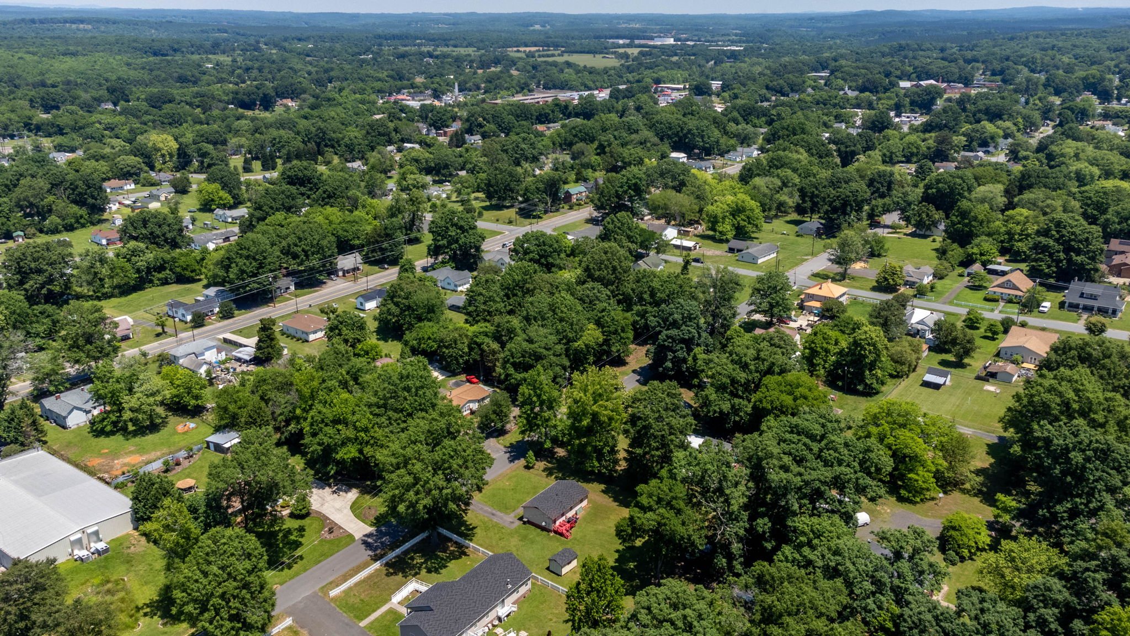
$115,000
Sold
1218 Maryland Ave, Eden NC 27288
1218 Maryland Ave, Eden NC
Welcome to 1218 Maryland Avenue, Eden, NC 27288! This charming 2-bedroom, 1-bathroom home is nestled in a quiet neighborhood, offering a serene retreat just 30 minutes from Greensboro. Built in 1981, this well-maintained property sits on a spacious 0.39-acre lot with a beautifully landscaped, flat, and level yard perfect for outdoor activities.
As you step inside, you’ll be greeted by a cozy living room with ample natural light, measuring 21'11" x 15'3", perfect for relaxing or entertaining guests. The kitchen, equipped with a slide-in oven/range, offers plenty of space for meal preparation and is conveniently adjacent to the dining room, making it ideal for family dinners. The primary bedroom (15'9" x 11'7") and the second bedroom (13'5" x 12'0") provide comfortable living spaces, while the laundry room (10'1" x 8'3") adds extra convenience.
This home boasts several desirable features including ceiling fans, washer and dryer connections, and a crawl space foundation. The exterior is finished with wood and includes a welcoming porch, a deck, garden space, and a 10x14 storage shed. Enjoy the tranquility of the rural surroundings while being close to local amenities.
Situated within the city limits of Eden, this property offers easy access to Central Elementary, Holmes Middle, and Morehead High schools. With a list price of $115,000 and financing options available including cash, conventional, exchange, FHA, and VA loans, this home is move-in ready and perfect for first-time buyers or those looking to downsize.
Don’t miss the opportunity to make this charming house your next home. Schedule a showing today and experience the lifestyle of this small North Carolina town, celebrated for its art, history, and river heritage at the annual Eden River Fest.
Contact Information:
- Listing Agent: Joy Watson
- Email: knittedpiecrust@gmail.com
- Phone: 928-699-8883
- Listing Office: Joy Watson Real Estate
Directions: Take exit 153 toward NC-14 N/Eden. Turn left onto NC-14 N/US-158 W. Turn right onto Madison St. Slight right onto US-29 BUS N. Left onto Crutchfield Rd. Right onto Mt Carmel Church Rd. Left onto Hampton Rd. Left onto NC-700 W. Left onto Maryland Ave.
Make 1218 Maryland Avenue your new home and enjoy all that Eden has to offer!
About Eden
Did You Know…On the third weekend of September; Eden hosts the annual River Fest each year to celebrate Eden's history. The Boone Road Historic District, Bullard-Ray House, Cascade Plantation, Central Leaksville Historic District, Dempsey-Reynolds-Taylor House, First Baptist Church, Dr. Franklin King House-Idlewild, Leaksville Commercial Historic District, Leaksville-Spray Institute, Lower Sauratown Plantation, Mt. Sinai Baptist Church, Site 31RK1, Spray Industrial Historic District, St. Luke's Episcopal Church, Tanyard Shoal Sluice, Three Ledges Shoal Sluice, and Wide Mouth Shoal Sluice are listed on the National Register of Historic Places.
1218 Maryland Ave is located 2 miles to the UNC Rockingham Healthcare Hospital making this home attractive as a rental home for healthcare workers and platforms like Furnished Finder, Airbnb or as a private rental.
Learn more about the Eden community, services, Rockingham County schools and The Land of Two Rivers at the Eden City Government webpage.
Utilities
Heating: Electric Baseboard
Cooling: Window Unit(s)
Water Heater: Electric
Water: Public
Sewer: Public
Taxes and Financing
Tax Value: $108,490
Tax Rate: 0.6090
Annual Tax Amount: $894
Financing Options: Cash, Conventional, Exchange, FHA, VA
Listing Overview: 1218 Maryland Ave, Eden NC
List Price: $115,000
MLS Number: 1142309
Type: Residential/Stick/Site Built House
Status: Active
Year Built: 1981
Tax Parcel: 111537
County: Rockingham
Subdivision: None
Zoning: R1 12ED
City Limits: Yes
Lot Size: 0.39 acres
Legal Description: .39 AC LOT 1 WILLIAM J ARTIS SURVEY
Property Details
Structure:
Stories: 1
Bedrooms: 2
Bathrooms: 1 full
Total Heated Square Footage: 800 - 1100
Basement: None (Crawl Space Foundation)
Attic: No Access
Fireplace: None
Garage/Carport: None
Rooms:
Living Room: 21'11" x 15'3"
Kitchen: 9'10" x 8'7"
Dining Room: 6'8" x 8'7"
Primary Bedroom: 15'9" x 11'7"
Second Bedroom: 13'5" x 12'0"
Laundry Room: 10'1" x 8'3"
School District:
Elementary: Central
Middle: Holmes
High: Morehead
Exterior and Interior Features
Exterior Finish: Wood
Porch: Yes
Fenced: No
Pool: No
Additional Features: Deck, Garden Space, Storage Building(s)
Interior Features: Ceiling Fan(s), Dead Bolt(s), Dryer Connection, Washer Connection
Appliances: Slide-In Oven/Range
Flooring: Carpet, Vinyl
Parking: Driveway
