Sustainability and the rehabing of 1007 Grayland
My nephew Austin was visiting from Spokane Washington. Ivy came to visit from Charlotte and shared this photo of Austin, me and Eric in front of 1007 Grayland in the summer of 2023, a few months after we closed on the sale of this home.
The cleaners from Simply Organized and Clean are at 1007 right now. The carpenter Clen Sadler is venting the bathroom vent fan and finishing up a few last projects like the concrete repair that had to happen after we installed the railings and the slide latch to the crawlspace door.
I found a pot rack at Red Collection that will replace the pot rack that I wanted but Amazon shipped without all of the assembly hardware. I have my new photographer coming tomorrow at 1. I have several prints that aren’t finished being matted and framed. I hope they’re done by tomorrow but if they aren’t, it's not a big deal.







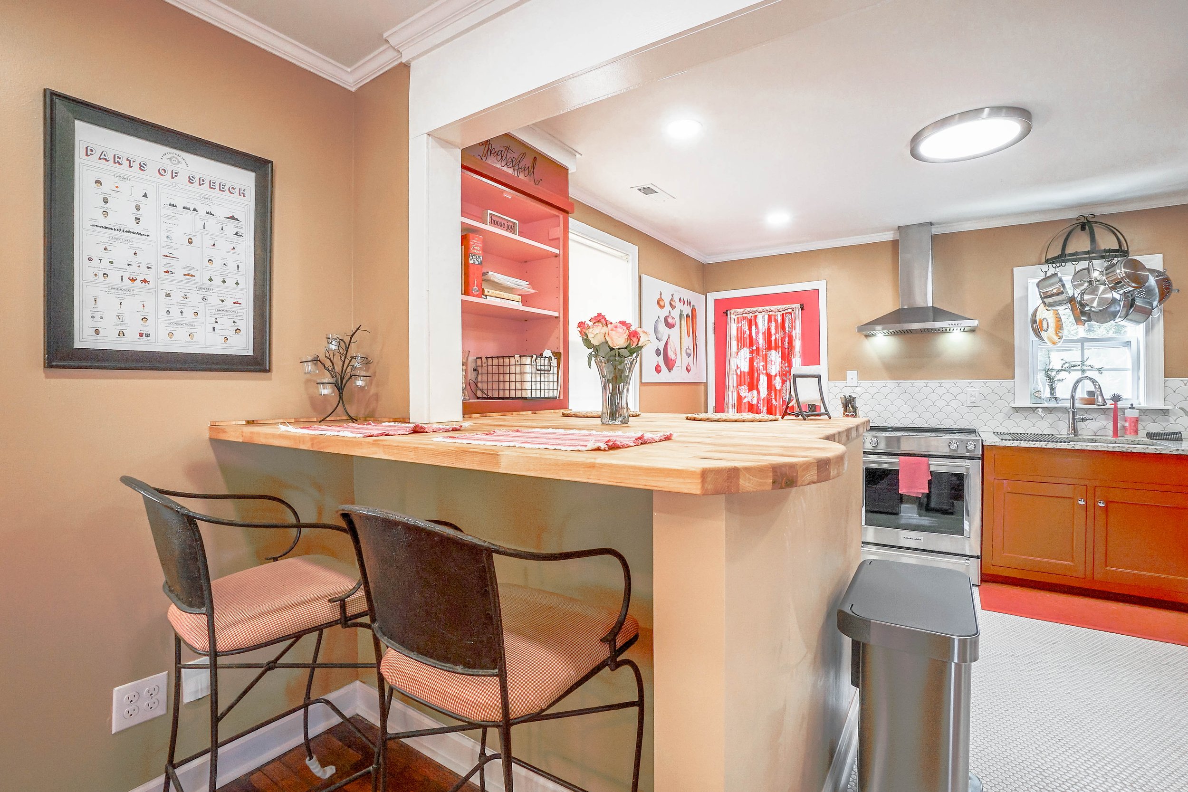







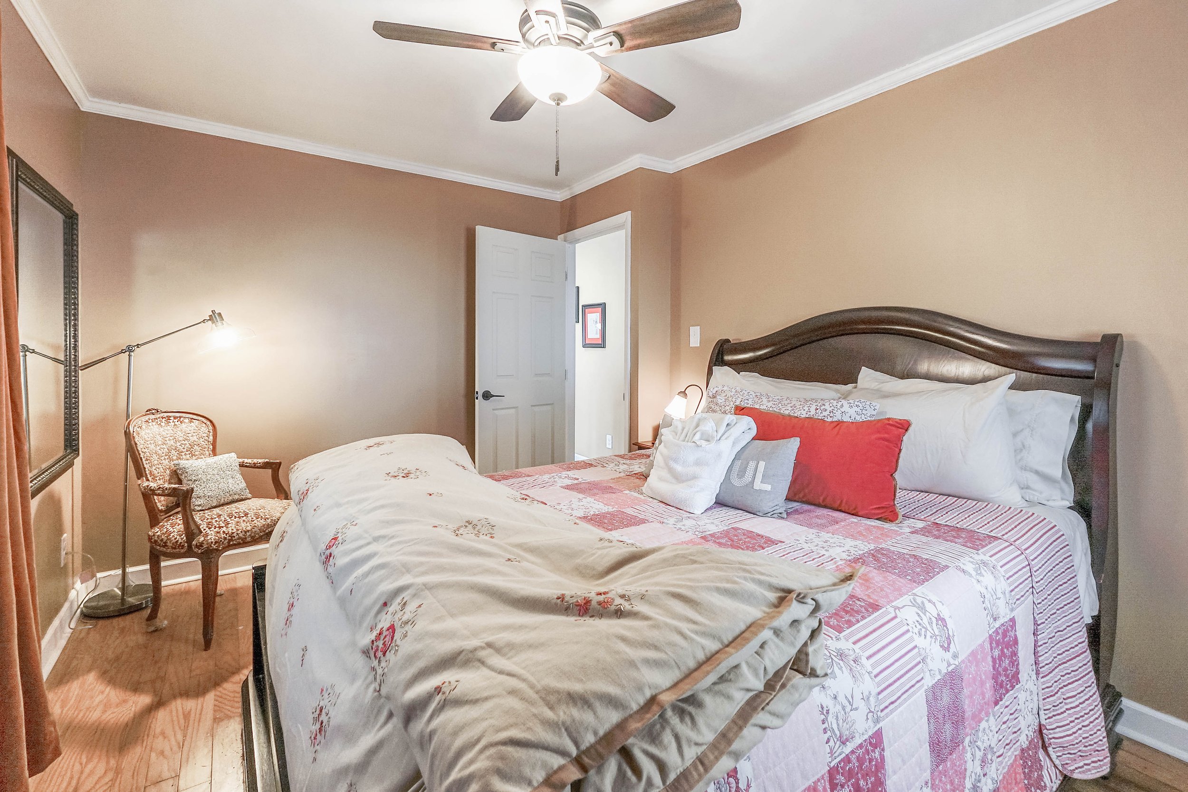






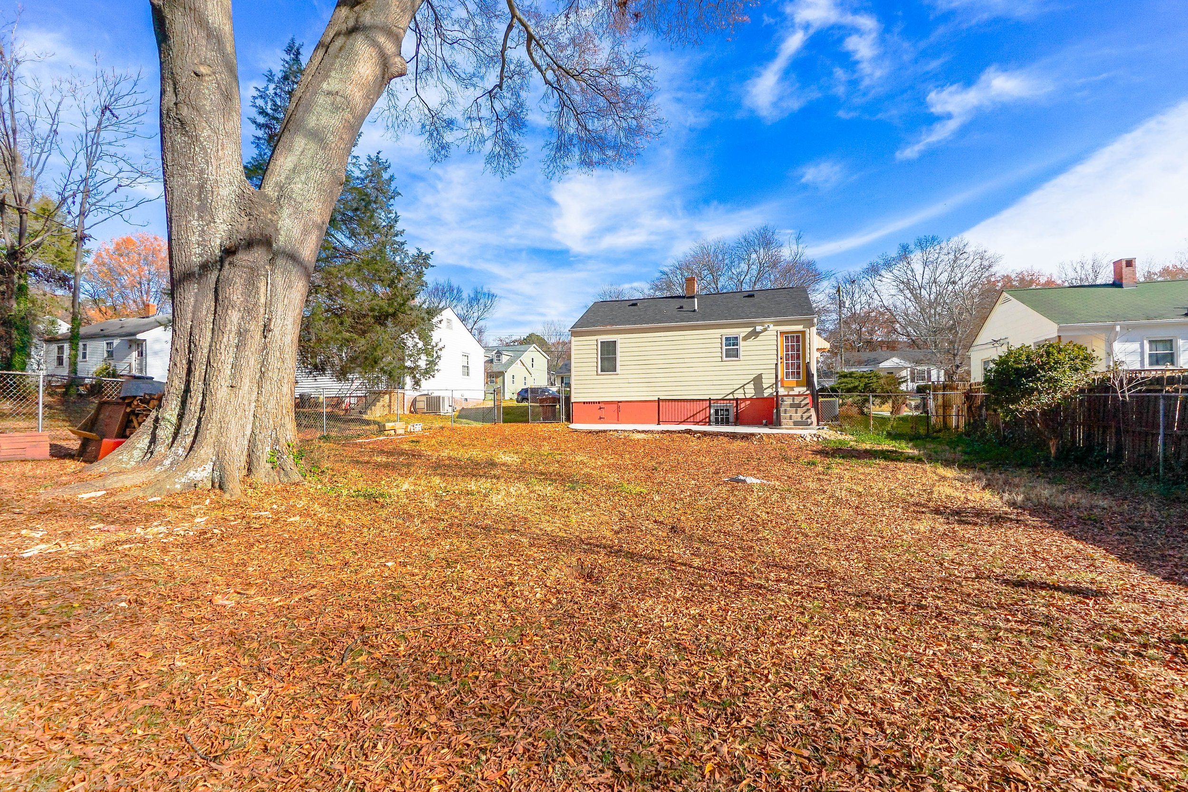
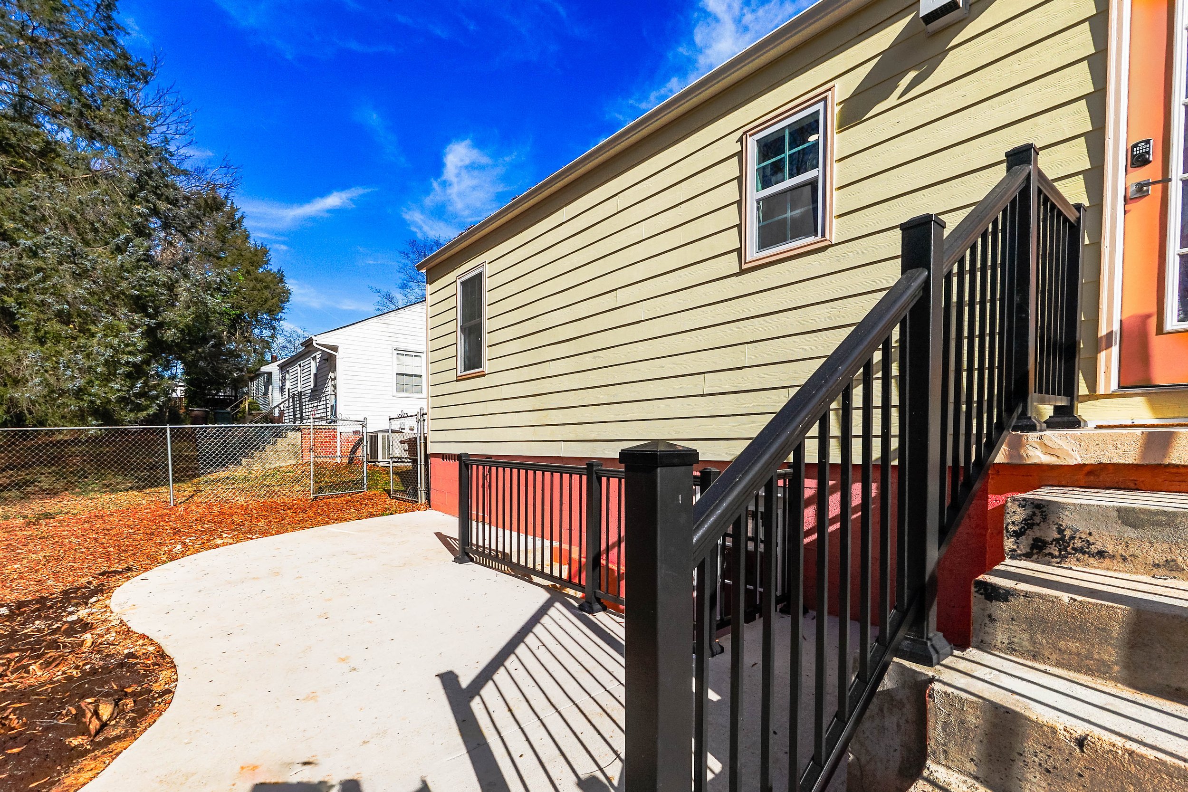




oiling the butcher block on the washer dryer island
Front yard looks rough from plumbing work and construction trucks driving all over it. Vintage awnings that saved the windows from some decay have been pressure washed and painted. I hope to get @mountainmeadows to pain something cool on them this spring.
We have made more progress at 1007. Our carpenter has build cabinets that match the ones I salvaged for $25 a piece. They were all wood cabinets I found at Architectural Salvage. We have previously gotten cabinets from different vendors but have found that they are mostly pressboard and not the long term durability that we were looking for.
Our carpenter had built a closet system for us a few years ago at 909 and he has graciously agreed to several salvaged cabinet ideas I have had in the past. He was agreeable to work with these old cabinets and was able to make the new owns look just like the old ones.
The HVAC is done, as is all of the plumbing and electrical repairs.
In March of 2023 we had just started talking about the possibility of adding on to 907. We met with an architect, Steven Johnson, about the possibility of adding a two car garage with two small effiency type units above. We had looked at a few houses in the Glenwood neighborhood and decided that was just too far to make sense for us.
We have lived in the Idlewood neighborhood since 2019 and have met a few of our neighbors, but, we had not met Amanda. She knocked on the side door at the same time I was in a thick-feeling negotiation for Arbordale, the last house I closed with Ana Falcon. Amanda introduced herself and I immediately invited her in. She had been trying to help her neighbor across the street by providing legal counsel on how to avoid foreclosure. For a number of reasons, Amanda’s good intentions had come up short and the house now had an actual foreclosure hearing date.
Eric and I contracted the SECU because that is where we have most of our mortgages. It became clear within a day that they were not going to be able to meet the short close date we needed to keep the bank from foreclosing. So I took the recommendation of Ana Falcon and contacted Bret Barrow a mortgage broker who had done Ana’s most recent purchase of Arbordale. He was responsive and patient with my learning curve. Previous to this, I had only used my LLC for setting up my Real Estate Firm. So, there was a lot of learning going, by me.
We decided to give the seller 30 days to stay past closing because this had been one of the resident’s family-home for 60 years. There was SO MUCH stuff in the house. We really wanted to make sure there was enough time for the current residents to have time to locate a new home as well as so they could get everything they wanted out of the house. We knew we needed to rent a dumpster but we really had no idea at that time exactly how much stuff would be left behind.
One of the images I posted on Facebook Marketplace. This was the stuff we felt was salvageable. People were out there sifting through the stuff at all times of day.
While rehabbing old homes, sustainability is one of the top factors I consider. It’s not enough to just create spaces that look welcoming for guests. Making this space sustainable in terms of energy efficiency, and how we create that efficiency requires a lot of thought and planning. These are the details of making this house feel welcoming for guests. If we truly love our job and want to keep rehabbing homes, it is important to reuse the stuff we can reuse. Even if it means donating it to a non-profit or some random stranger on Facebook Marketplace.
Broke attic steps at the bottom of the photo was the only way to get all of the previously stored items out of the house. Until the roof was taken off.
We had to rent our first dumpsters. This was the first time we have had so much demo and so much leftover belongings of the previous residents. We had piles in the front yard that we posted on Facebook Market Place. People were out there rummaging around day and night. Vintage t-shirts and mementos from all over the world had been thrown out of the attic into the yard when the rotten roof was removed. Everything in there was covered in all kinds of grossness that would have made it unfit to even touch with a bare hand. People dug through all of it looking for treasure.
After all of the contents of the house had been sorted through, there were four dumpsters of material that had to go to the landfill. About half was debris from the demo of an addition that had been added to the home many decades ago. This addition was not watertight and had numerous issues that could not be corrected because of so much damage. The other half was the personal contents left by the previous family.
We thought we could salvage these cabinets but they may need more help.
The floor under the kitchen and bath had so much rot that the floor was visibly sagging in the middle of the house. The tile in the bathroom was crumbling from beneath it. There was a fiberglass corner shower that had been placed in the corner, with the plumbing coming thru the cutouts, a toilet and a sink. It smelled like open sewer even without any water.
There is a basement that I envision a small efficiency apartment likes ones I have stayed at in a hotel. Bed, small kitchen-ish space, bathroom and a couch and workspace type desk. I see this basement rental paying the whole mortgage and utility bill along with all the other house stuff like insurance and maintenance. The top floor, and owners suite being free to do whatever because their housing cost has been erased. This is part of sustainability. Were this home to be owner occupied, the owner would have the means to actually live in a sustainable way.
This is the basement “before” photo
This is after the mason came and patched all the missing blocks and cracks and Dogwood Crawlspaces came and installed the foundation for a dry basement.
After the bathroom was replaced
This is the bathroom “Before” photo. Though we had partially removed the fiberglass shower surround. Notice the previous shower install that half covers the window. This bathroom had not had running water in over a year.
This bathroom had no water for at least a year. We thought it was jut because the previous owner was unable to pay the water bill. After extensive investigation, it was determined that there was a significant leak between the city and this residence that likely created a large water bill that the previous residents could not afford to pay and also could not afford to locate, and repair. The contractor from Dogwood Crawlspaces showed us that after the initial installation of the French drain and sump pump in the basement, the sump pump filled up and flooded the basement in less than 12 hours due to the water leaking from the water line between the city hook up and this home. We have now replaced the city water and sewer line between the home and street and the basement is no longer taking on water.
The window in this bathroom has been removed now, the ceiling has been patched and all the fixtures have been removed. The entire floor and all joists under the floor have been replaced.
This pedestal sink is going to get cleaned up and installed once the tile has been laid in the bathroom. I love reusing these vintage fixtures where I can. I had been looking at this pedestal sink on Amazon but waited to order until I could get over to Architectural Salvage because there was no sense in ordering a new sink and having it delivered when I have this one right here already. I love the look and feel of using these vintage items. They match this home’s age and make me so happy when I see them back at work.
Eric and I talked about having a curb-less walk-in shower on the main floor of this home. I have stayed in Airbnb’s and hotels with this style of bathroom and love the simplicity of that style of bathroom. I also like to soak in the tub. I found this tub at Architectural Salvage and think it will be a nice experience for our guests staying in this home.
We have purchased a modern tub for another property that left me feeling like I was soaking in the tub of a mobile home. Our plumber recommended we purchase an Americast tub if I wanted a quality similar to these vintage tubs. I paid $350 at Architectural Salvage and even if I scour this tub and find that I need to get it re-enameled, I will have saved a significant amount of money, but also have saved this beautifully shaped tub from the landfill. Salvaging these vintage fixtures adds charm and sustainable features to this home that we feel guests appreciate.
We believe that there were multiple leaks in the bathroom and that these leaks were active for many years prior to the water being turned off for the entire home. The joists under the kitchen and bathroom were in various states of decay so we replaced all of the joists and sub-flooring under the kitchen and bath. All new plumbing lines will be installed as well. This is what the bathroom looks like from above and below. We considered removing the chimney from the original heating source and decided that the addtional space was not worth the expense and time in removing the chimney. We just had the roof replaced and removing the chimney would require the roofer to come back and patch the chimney hole. The exposed brick from the original chimney will now be visible behind the new toilet location.
We decided to rob the space from an awkwardly small hall closet, and add it to the bathroom as a water closet for the toilet. This bathroom was very small and this tiny bit of closet space is perfect way to get a few more square feet in the bathroom. Since we are already rearranging the bathroom a bit, it made sense to relocate the toilet.
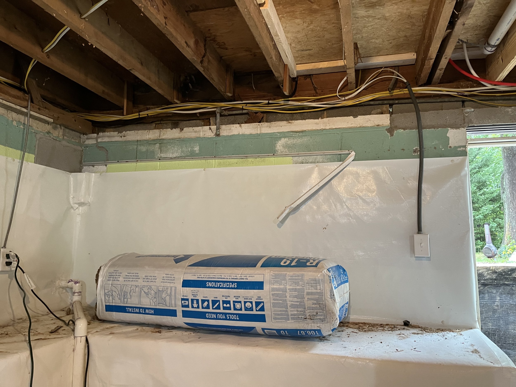
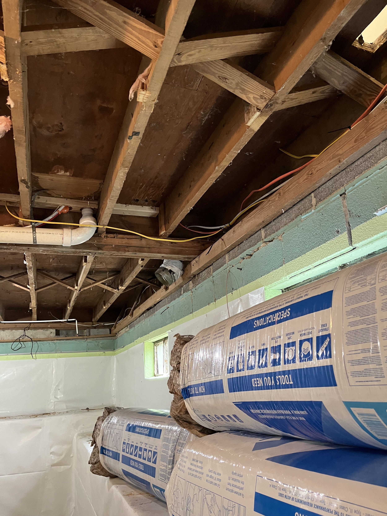
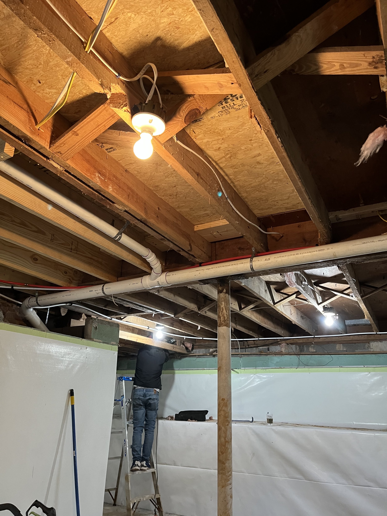
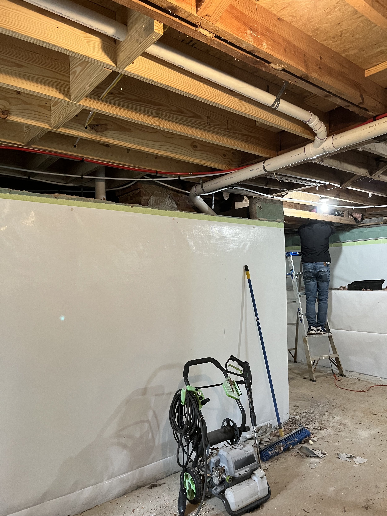
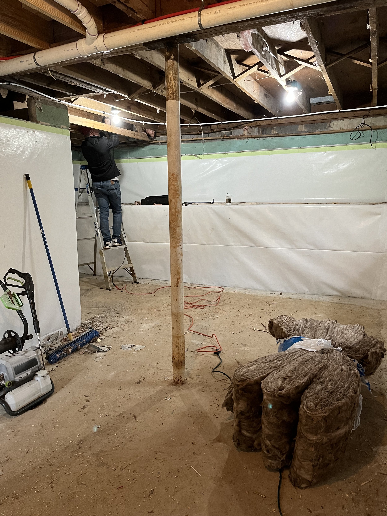
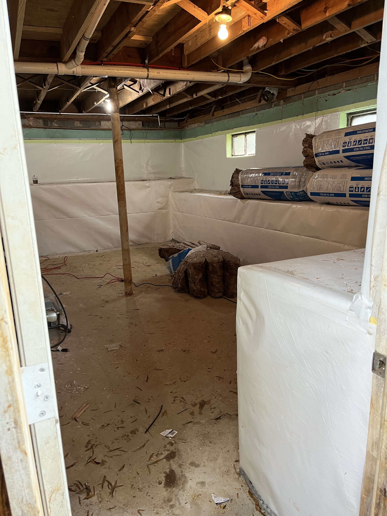
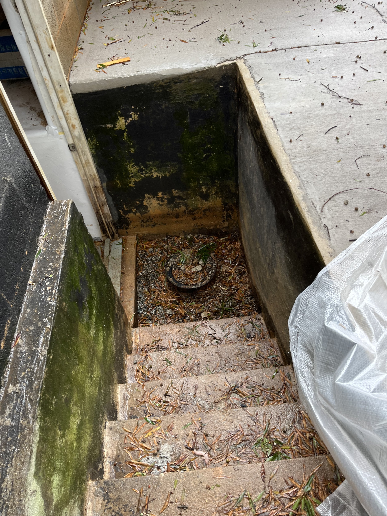
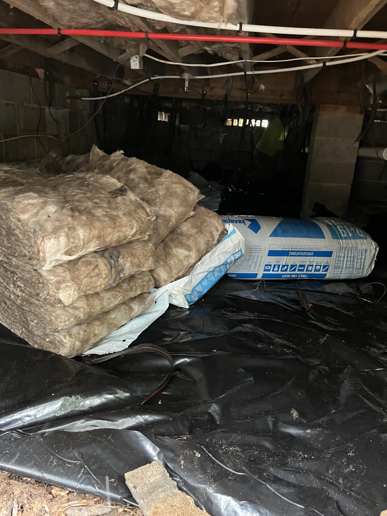
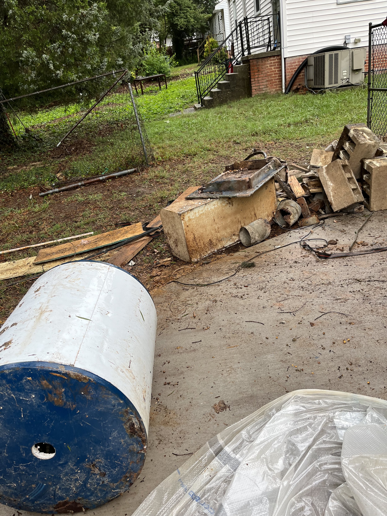
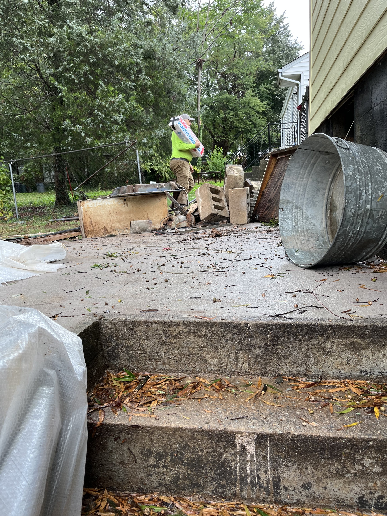
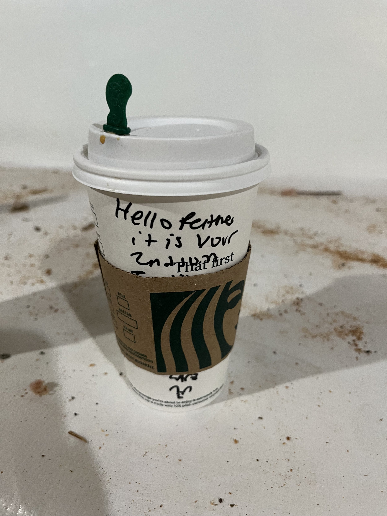
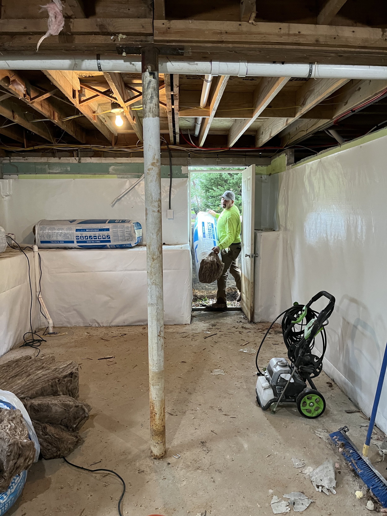
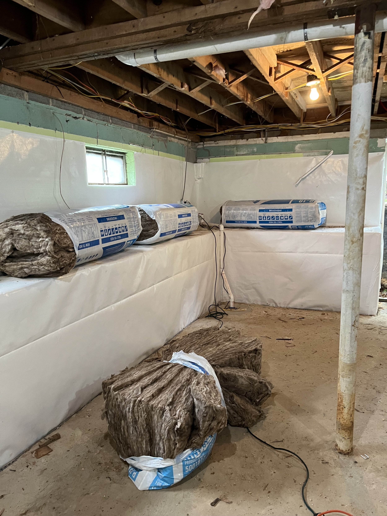
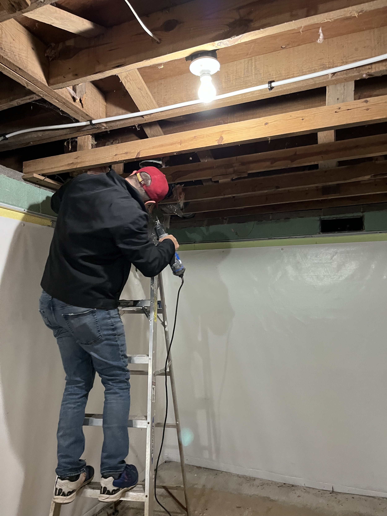
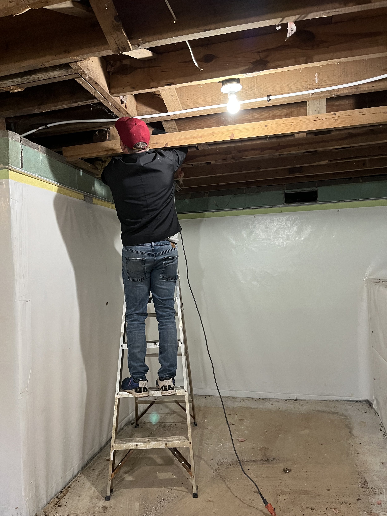
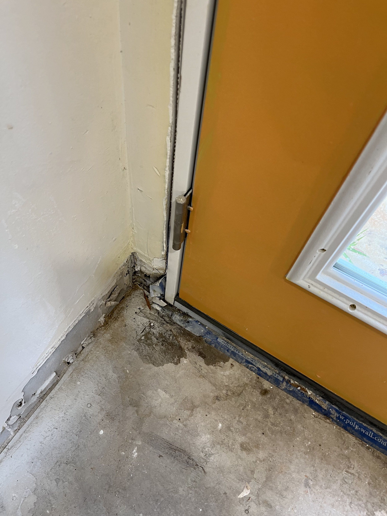
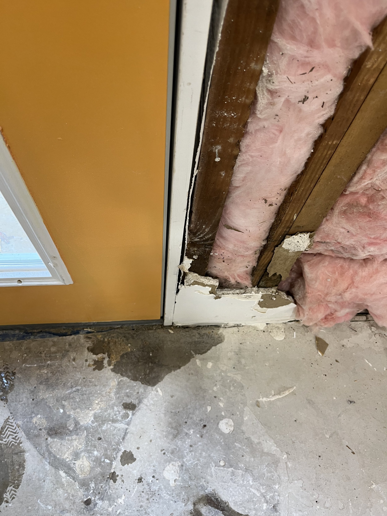
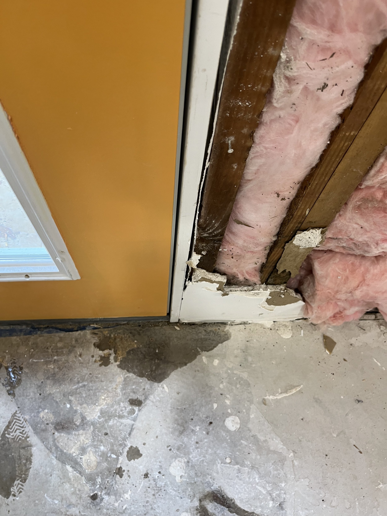
Eric has been working on getting some walls painted. We also picked up the tile on Thursday night. Friday I went to Architectural Salvage and found several real wood cabinets in great shape that I purchased for $25 each. I love that store.


























































































































































