Our first rental property
907 W Wendover Ave was the first rental property Eric and I bought together. I was teaching at Andrews high school in High Point and and just gotten my real estate license. This was the first transaction I closed as a provisional broker. I had a new friend or two at Coldwell Banker who helped me.
Eric and I looked at about a dozen potential rental investment homes and wrote an offer on one that had apparently been under contract for a week and the agent had forgotten to change the status in mls. When we first looked at 907 it smelled like a catbox-ashtray-armpit-butt. Most of the house had carpet.
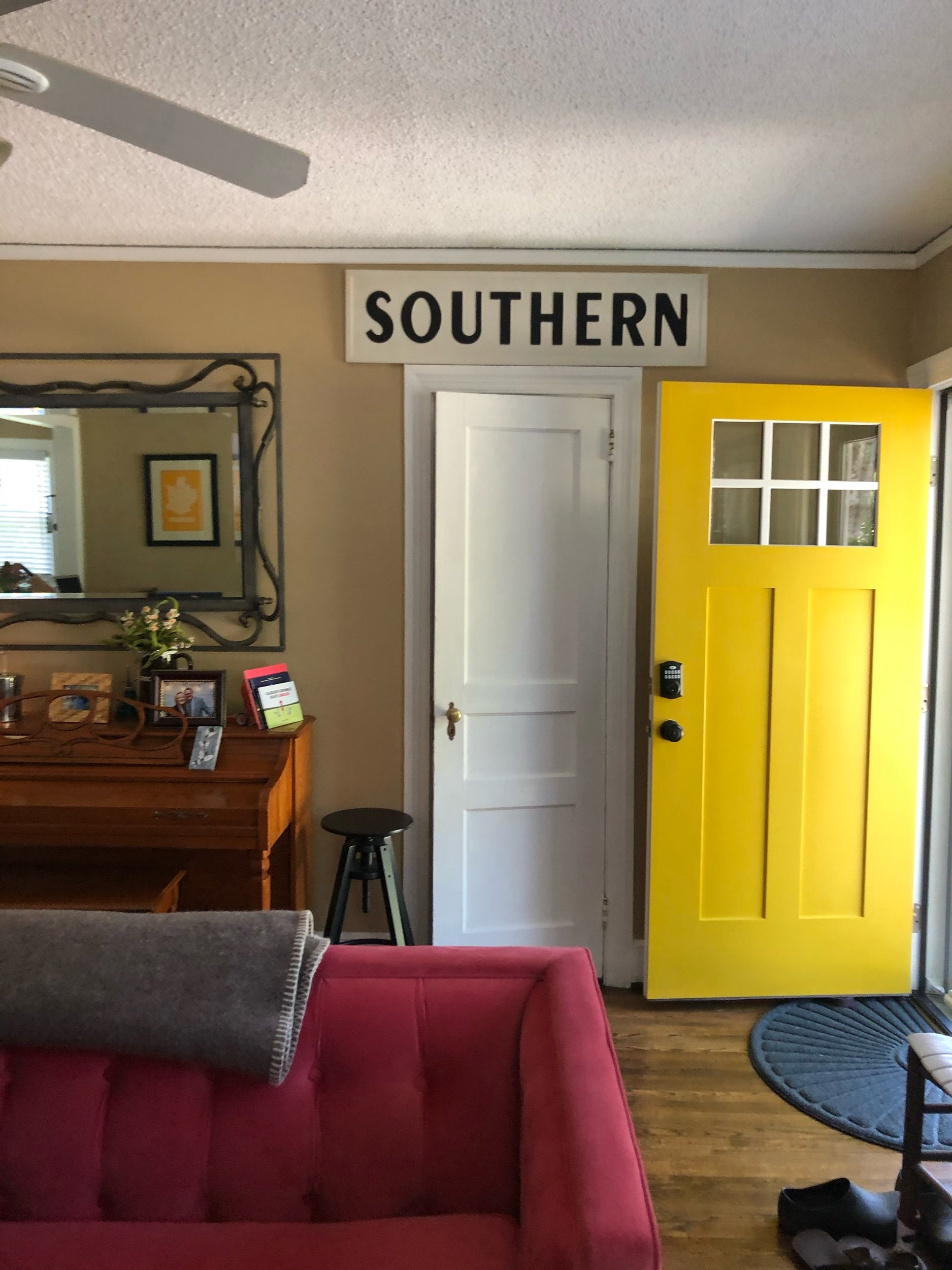
This photo was taken after most all renovations have been completed.
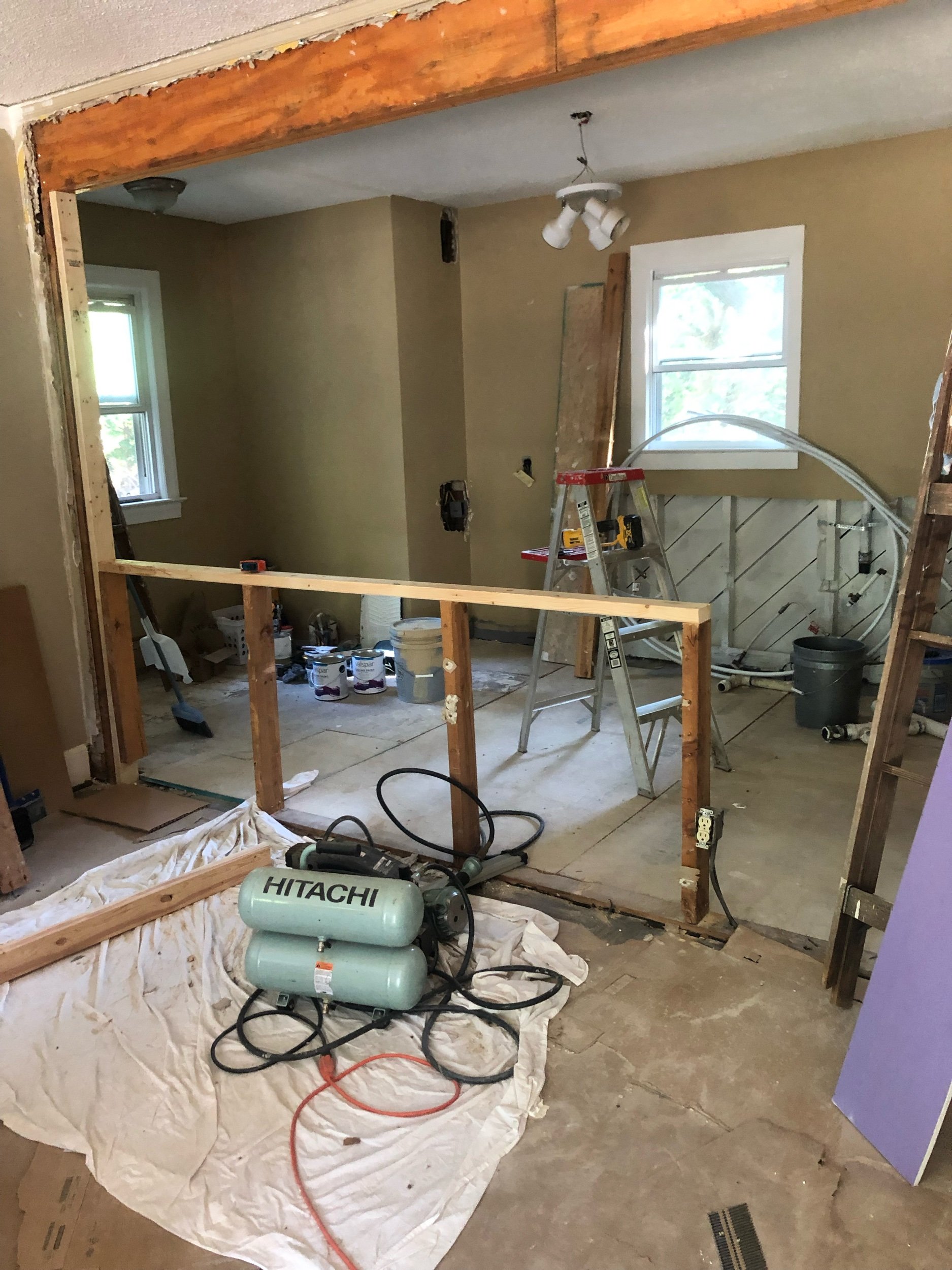
looking from the living room into the kitchen. We opened the wall between to allow whoever might be working in the kitchen to still have conversation with people in the living room, We had a structural engineer come and evaluate the joists in the floor and ceiling and then had to have a huge beam added to make sure that everything was supported properly.
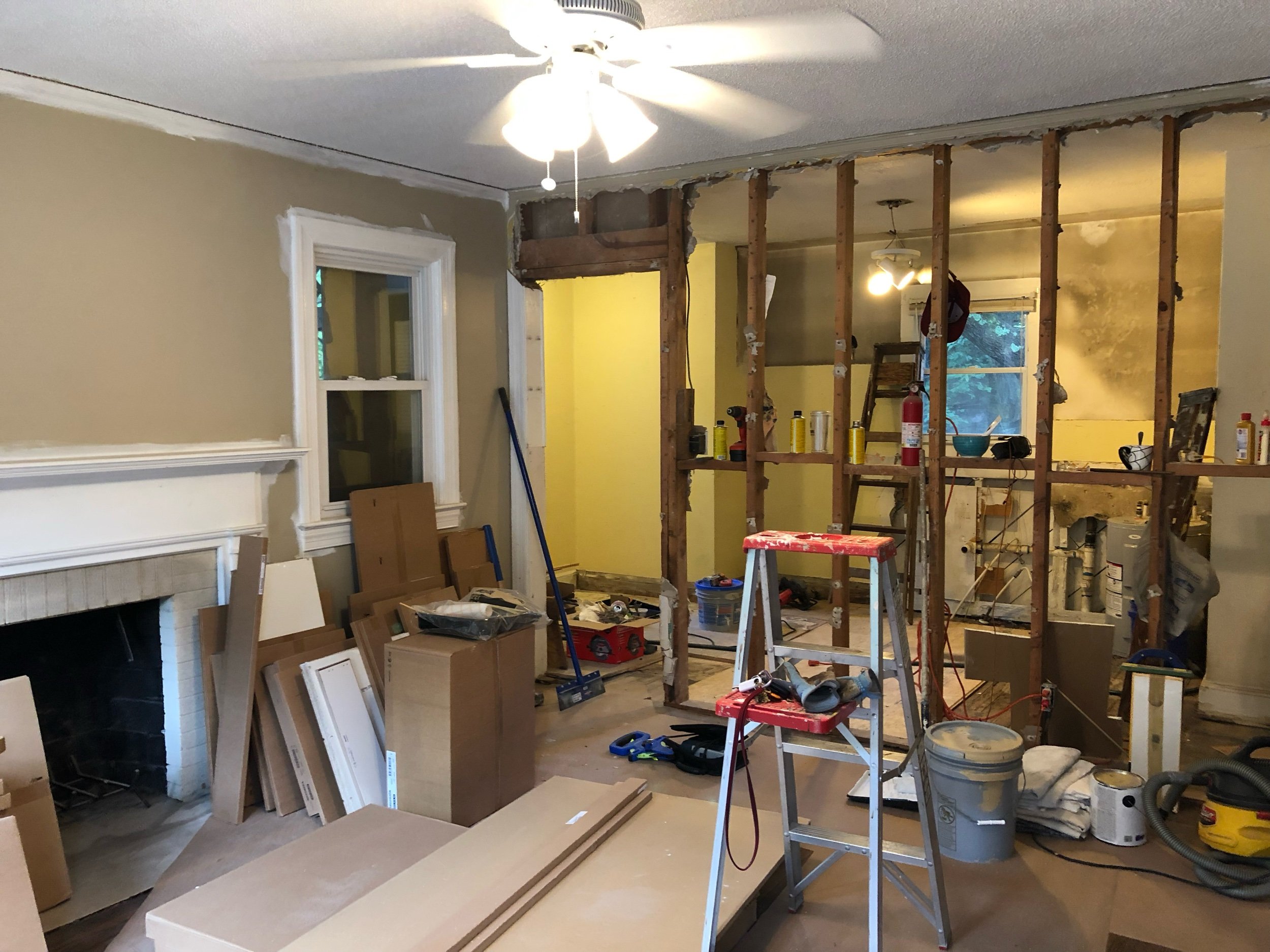
This is the wall after the drywall was taken off. You can see the door that had been covered up on the left.
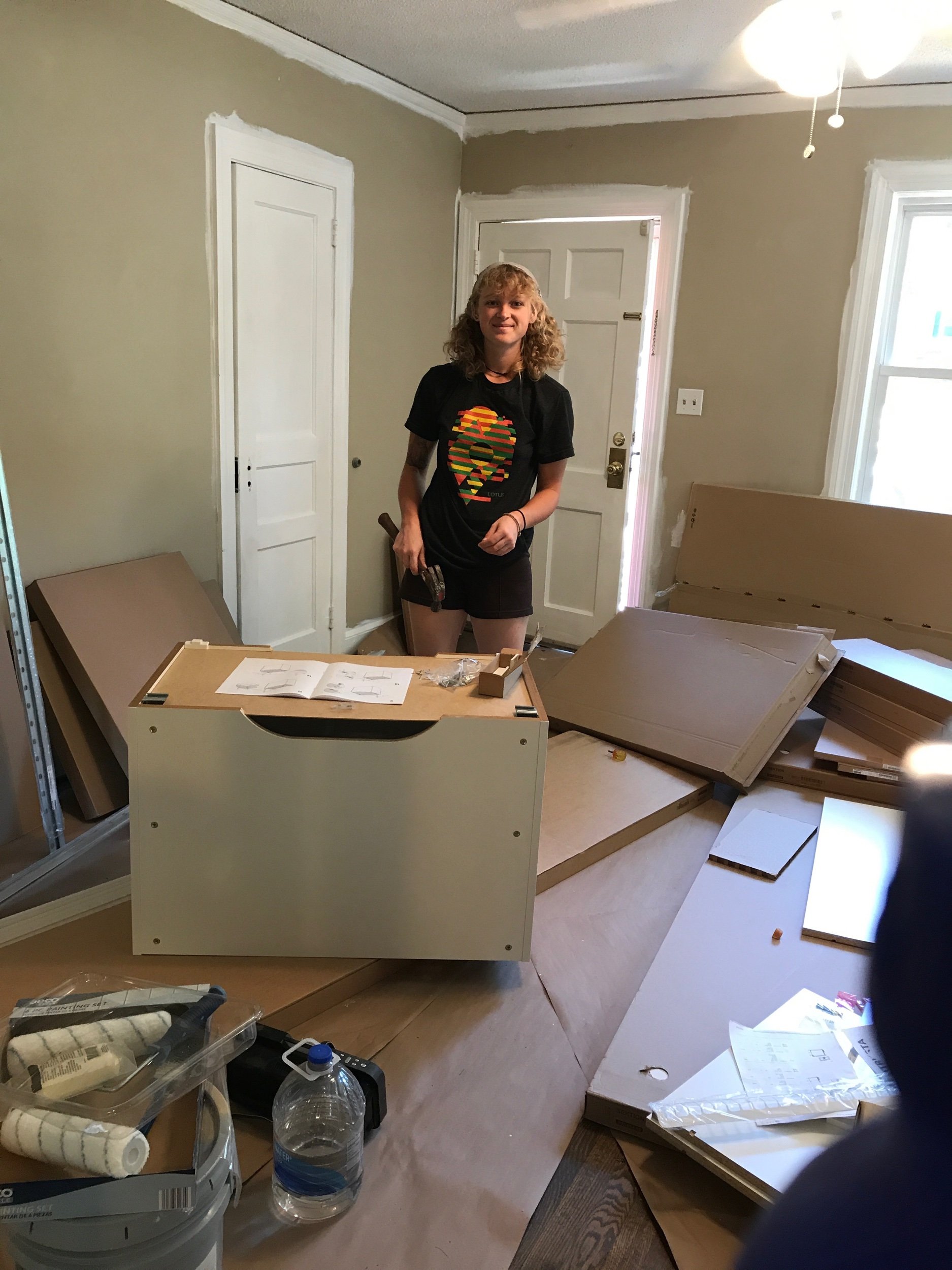
Ellie, my youngest daughter assembled almost all of the Ikea cabinets we bought for the kitchen. She is a master Ikea assembler.
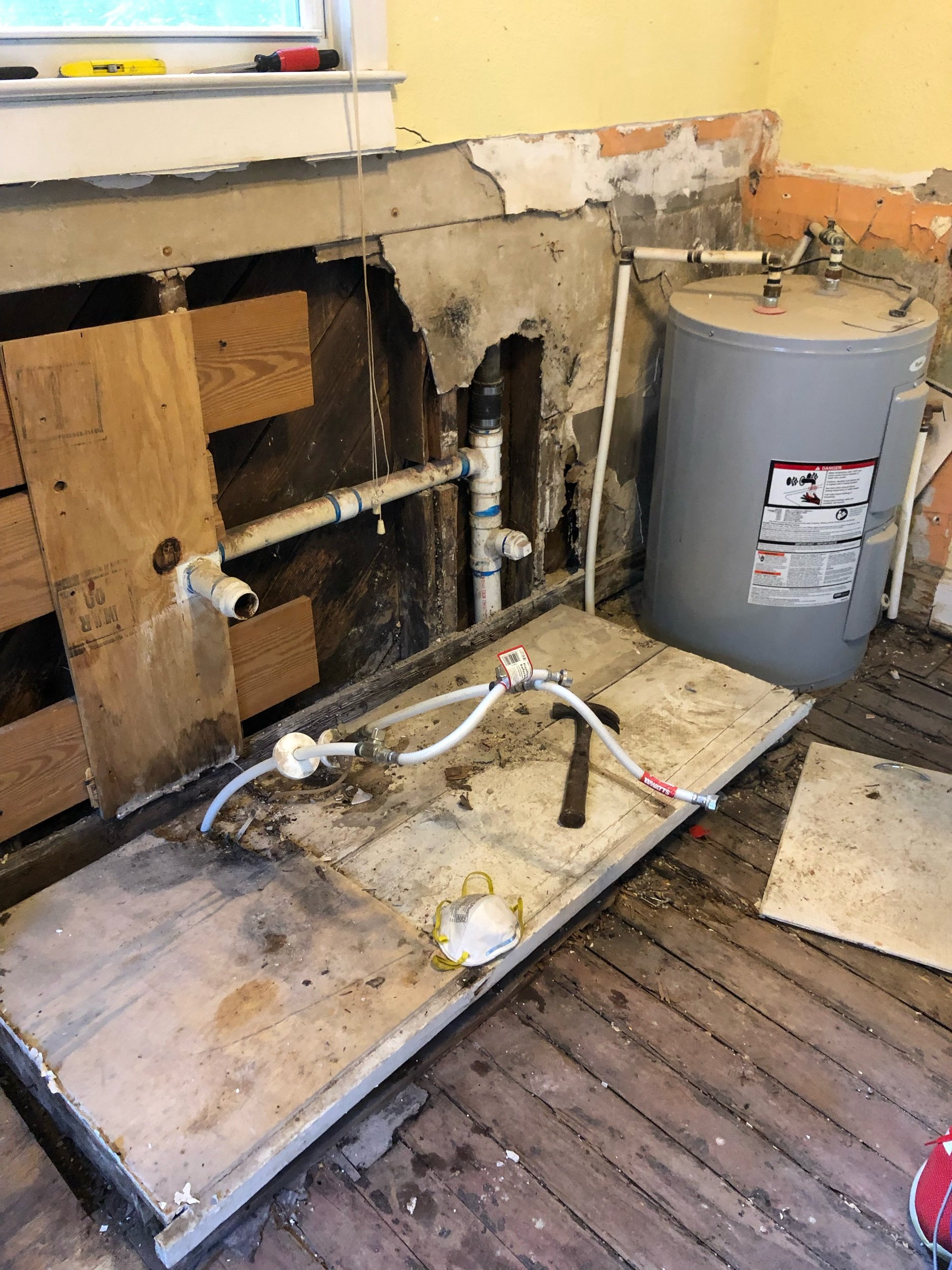
The water heater was previously located where the refrigerator is currently. It was under the countertop and was pretty new. We listed it on Facebook Market Place for free and a plumber came and uninstalled it and took it away. I think he offered us some cash but his skills for uninstalling this and getting it out was payment enough.
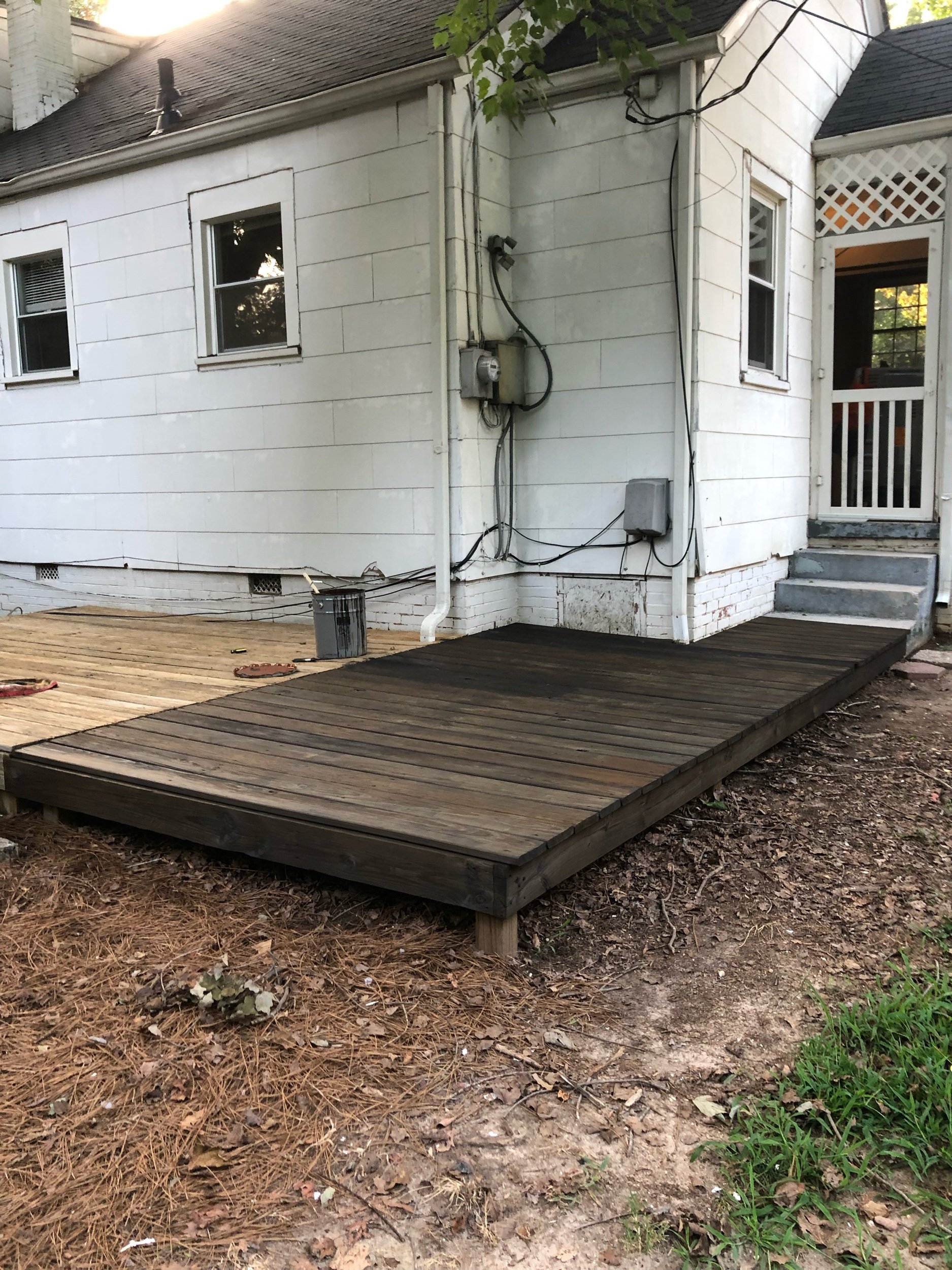
The back deck was constructed in two parts. The previous owner said her ex-husband had built the bigger part on the left first and then later came back and made a smaller section to connect the back door with the deck. We stained the whole thing and know it will need to be replaced eventually.
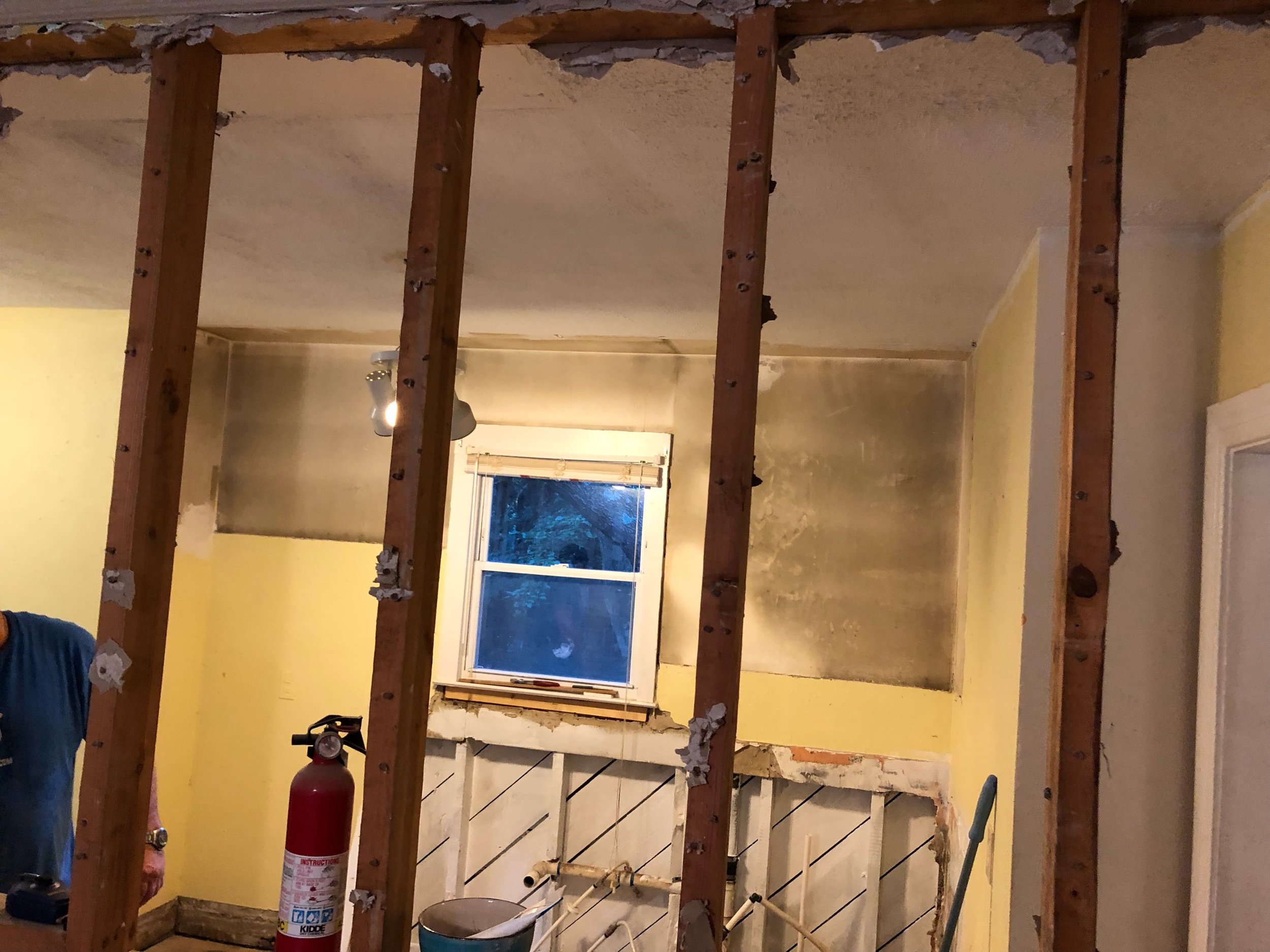
looking into the kitchen you can see that we removed some drywall under the window to make repairs to plumbing and flooring.
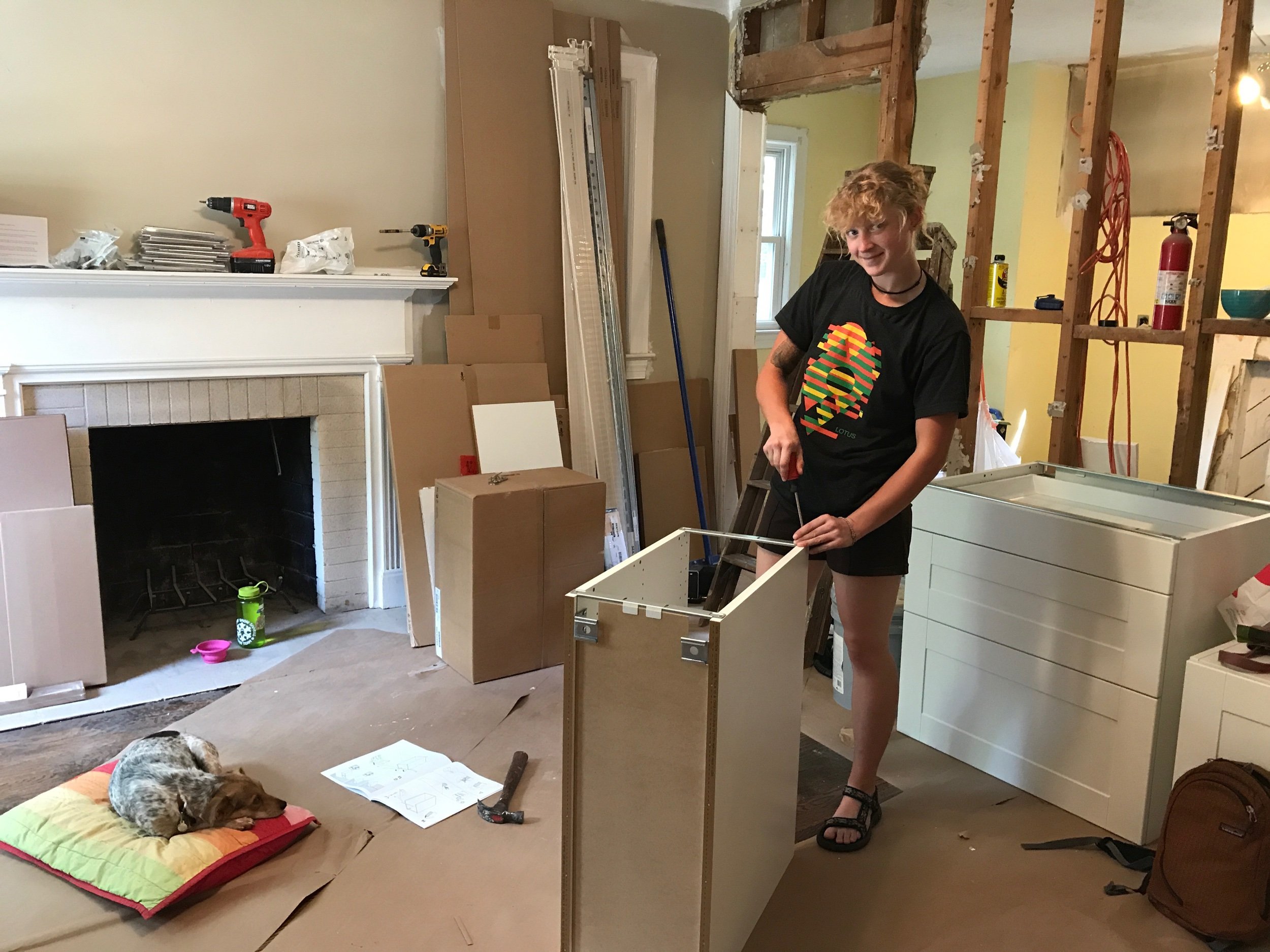
Ellie assembling cabinets from Ikea
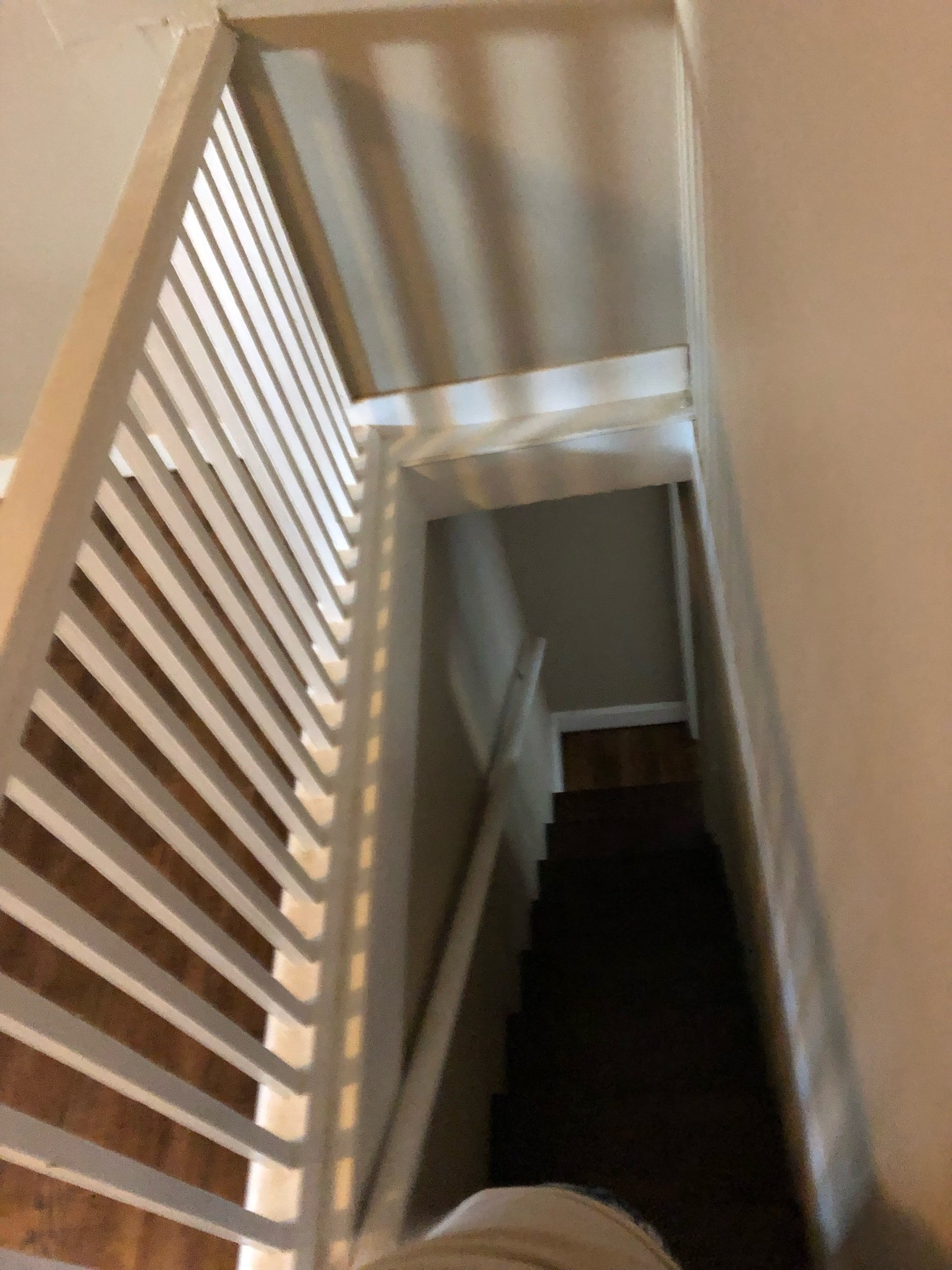
These are the narrow (27 inches wide) steps going up to the attic where there is a significant amount of square footage. We finished out that space and made it the primary suite by adding a bathroom.

I love the arched doorway in this home.
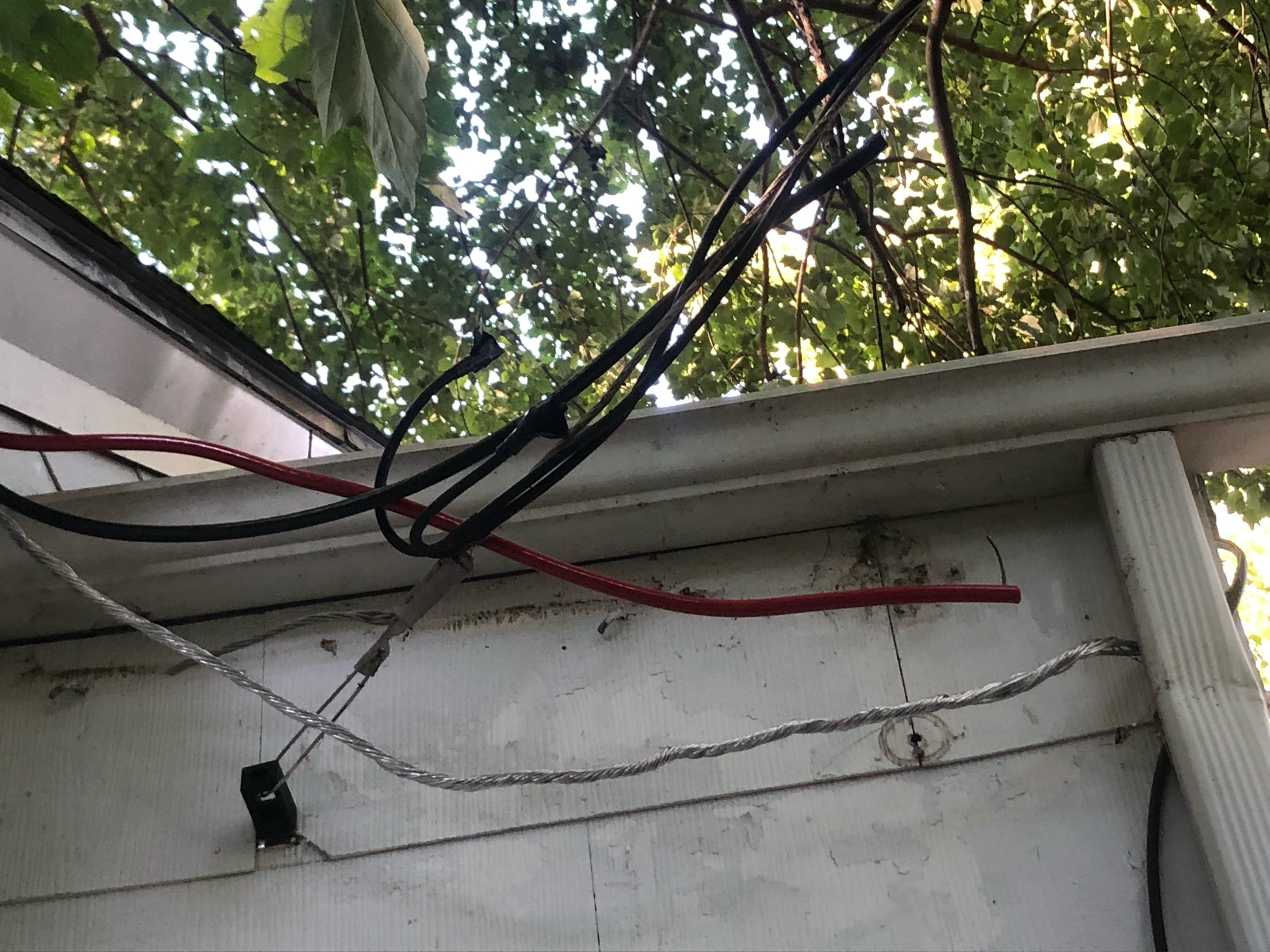
Some powerlines needed to be moved. They were too low and were just part of an overall electrical mess of weirdness that had to be fixed.
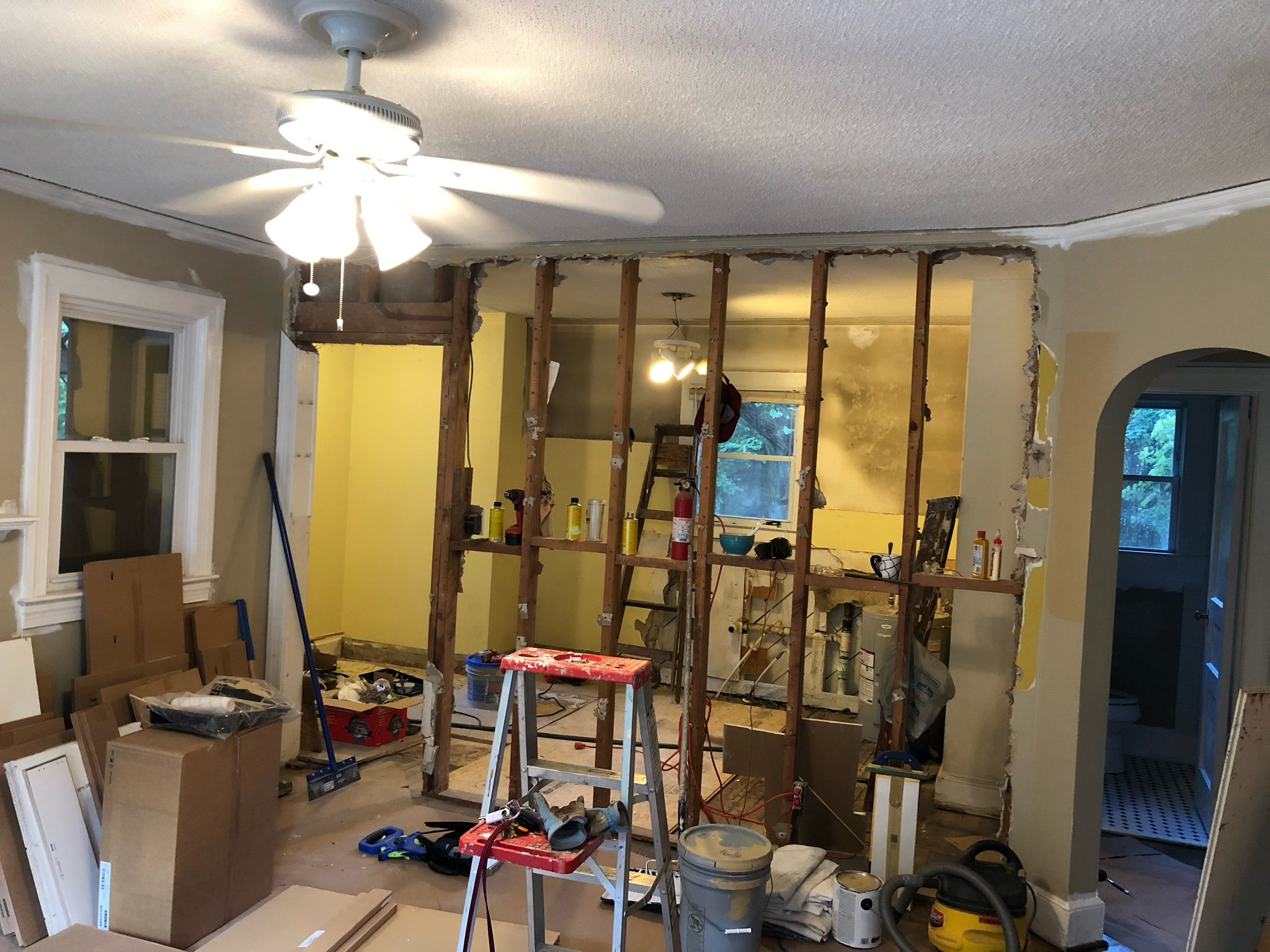
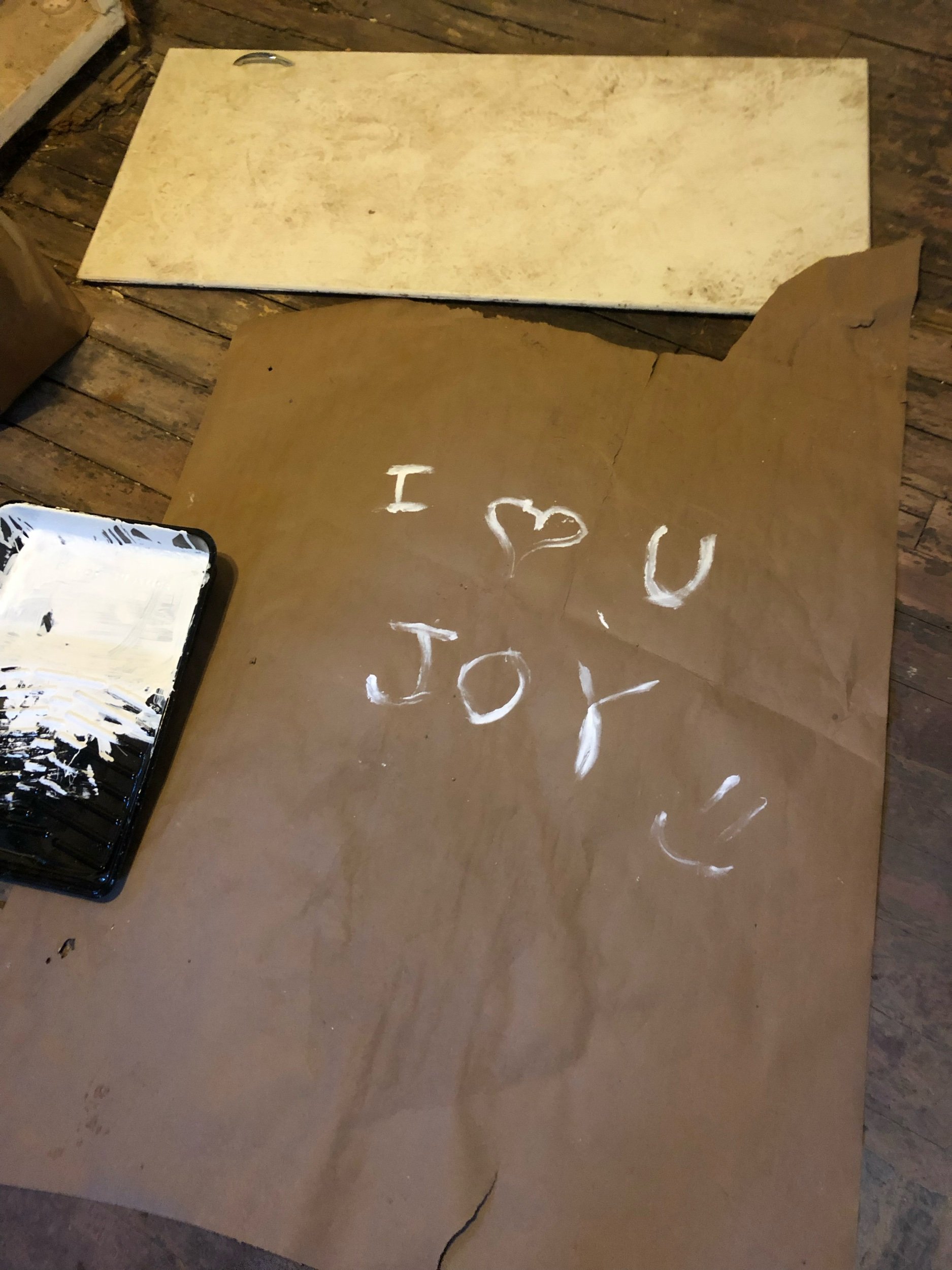
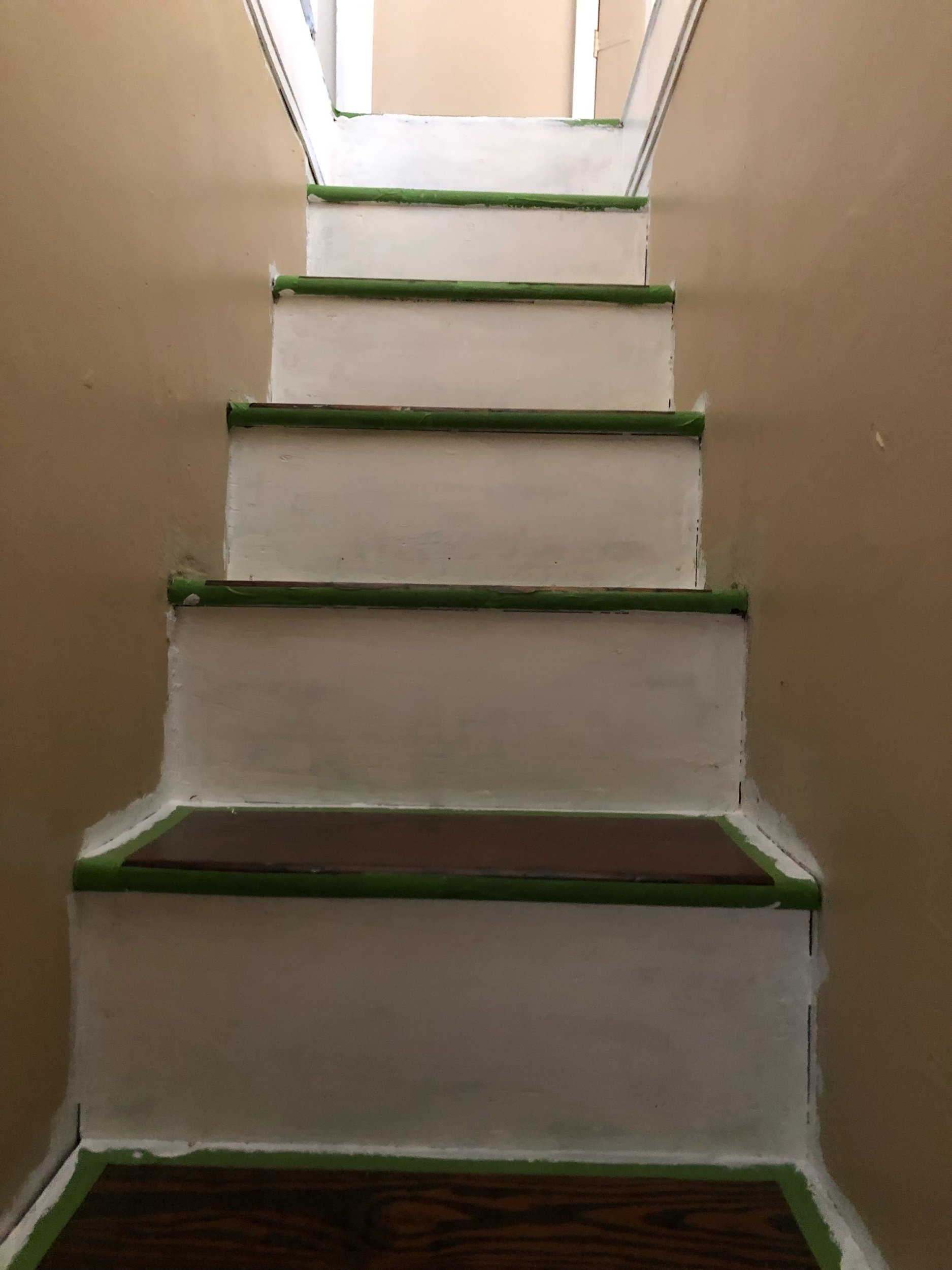
narrow steps to walk up attic
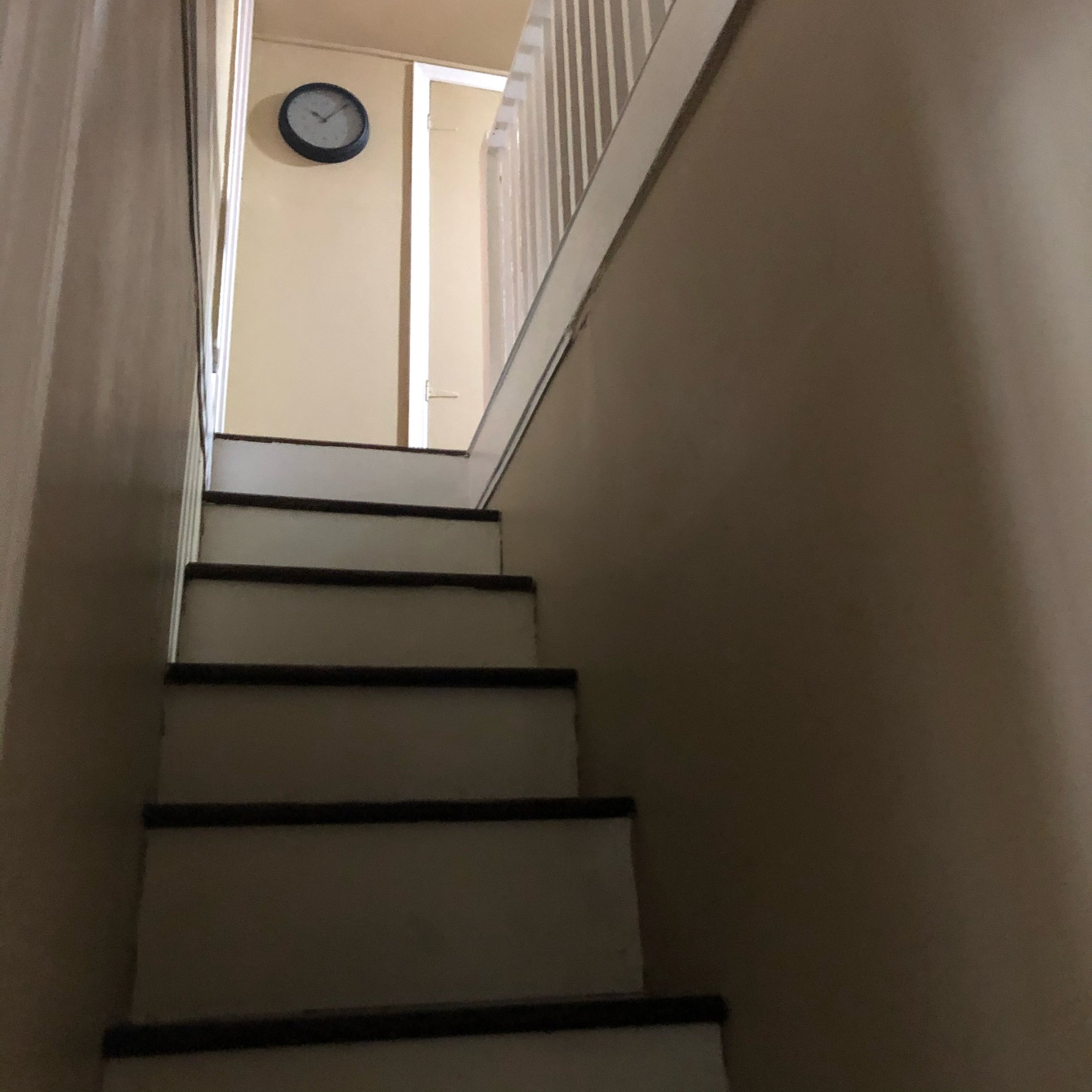
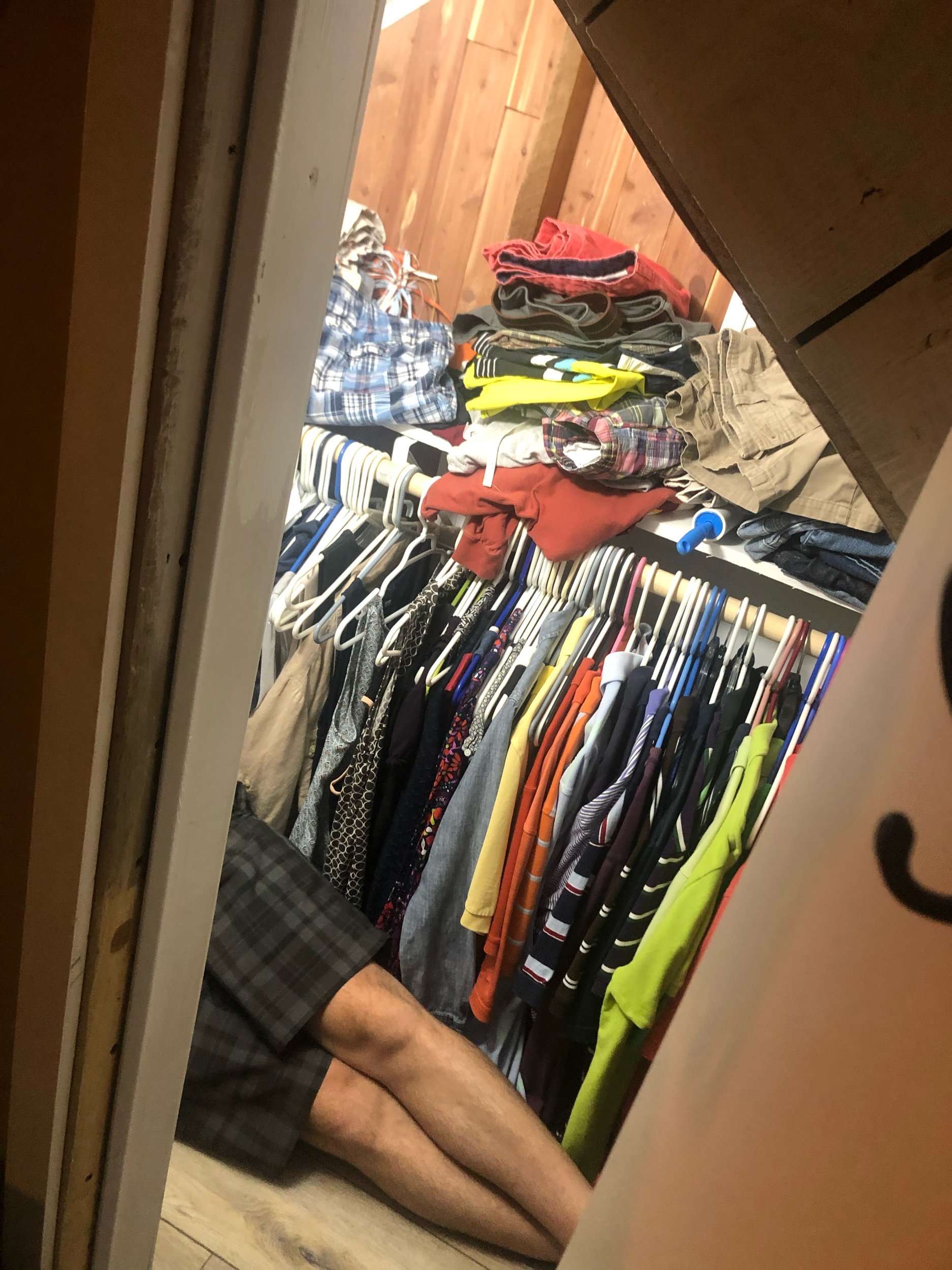
Odd little space we claimed as closet storage over the newly enclosed laundry room
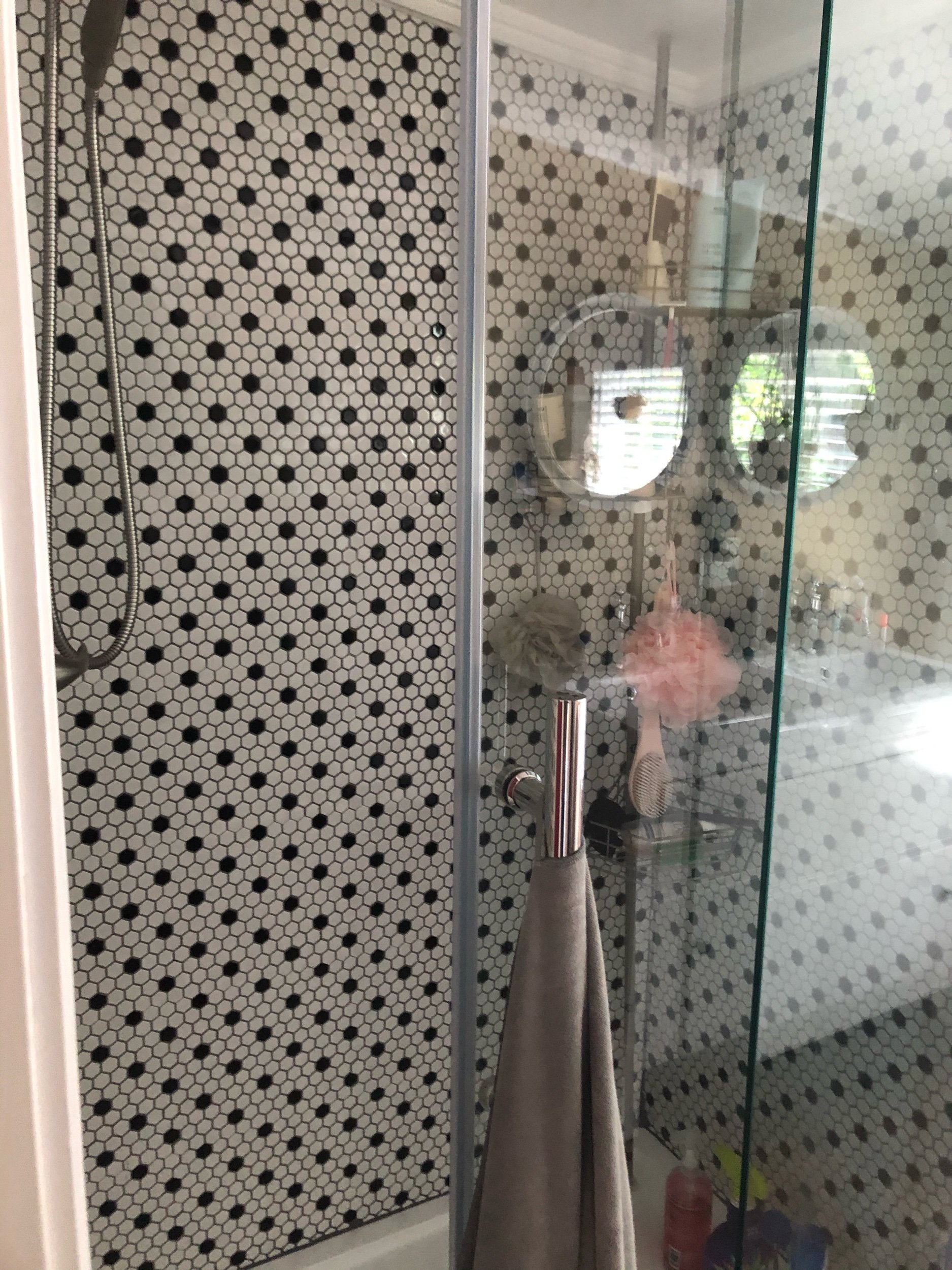
Mosaic tile in the primary bathroom upstairs in the walk up attic
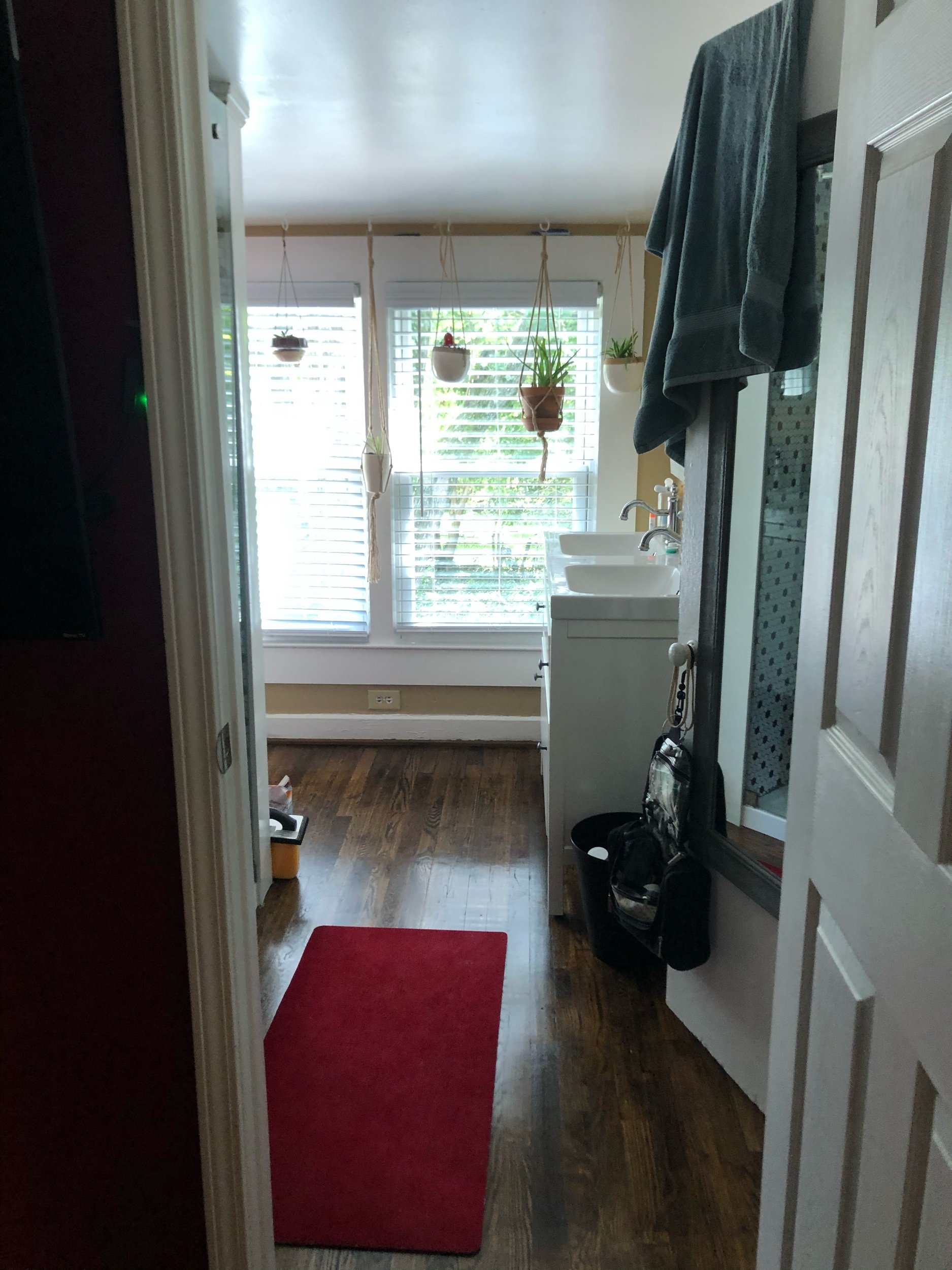
Looking into the upstairs bathroom
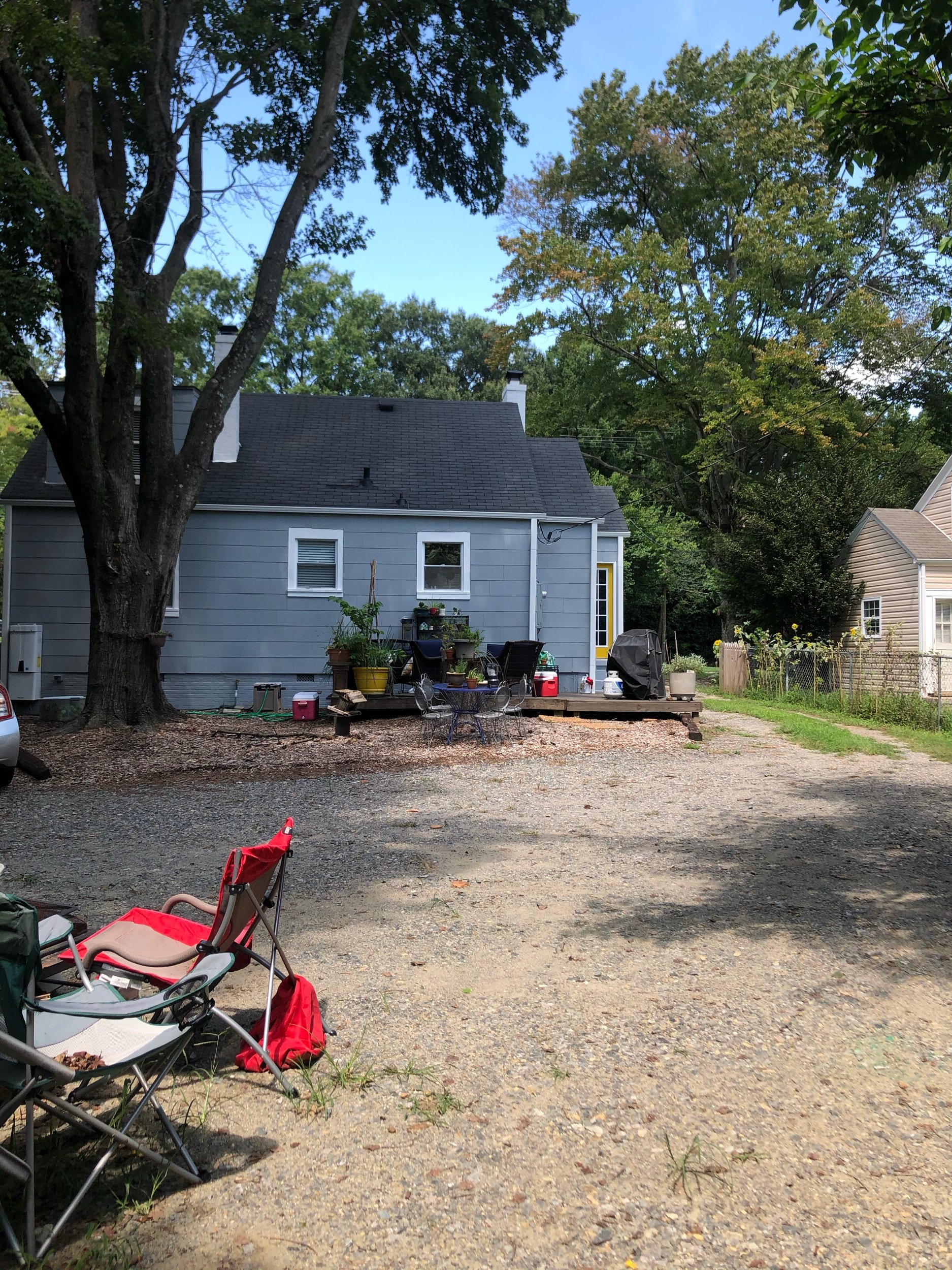
back yard after house was painted
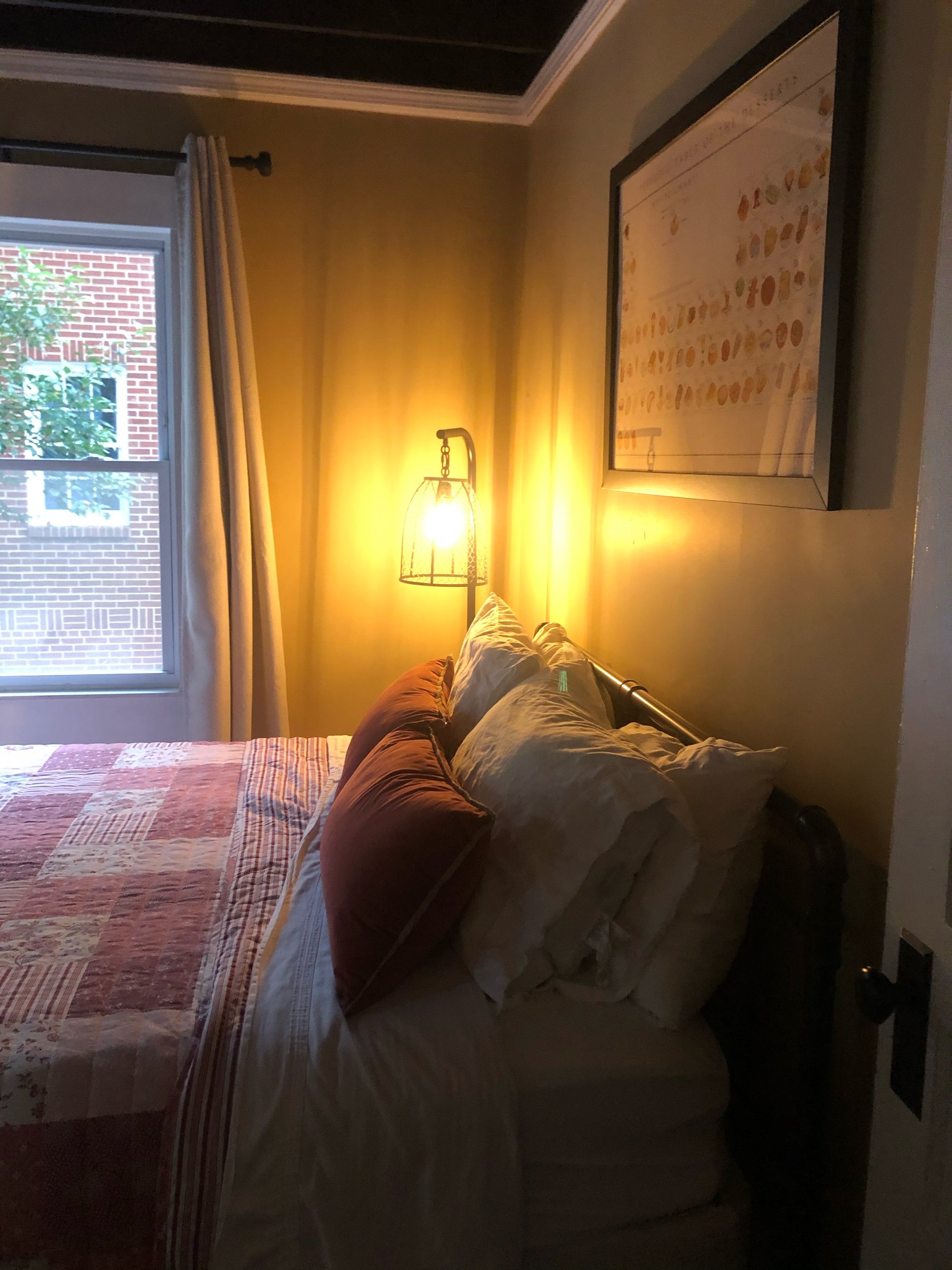
Downstairs back bedroom
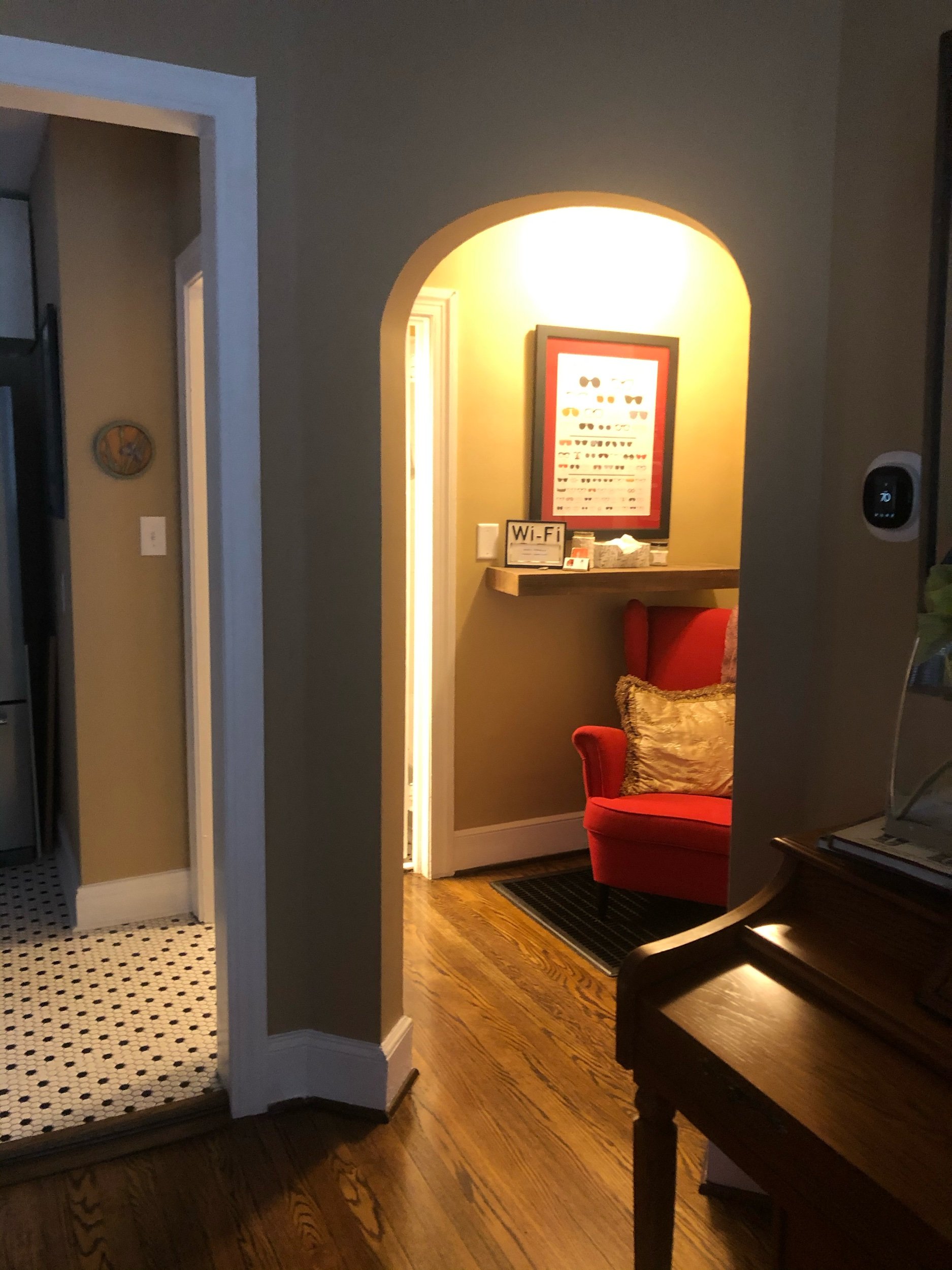
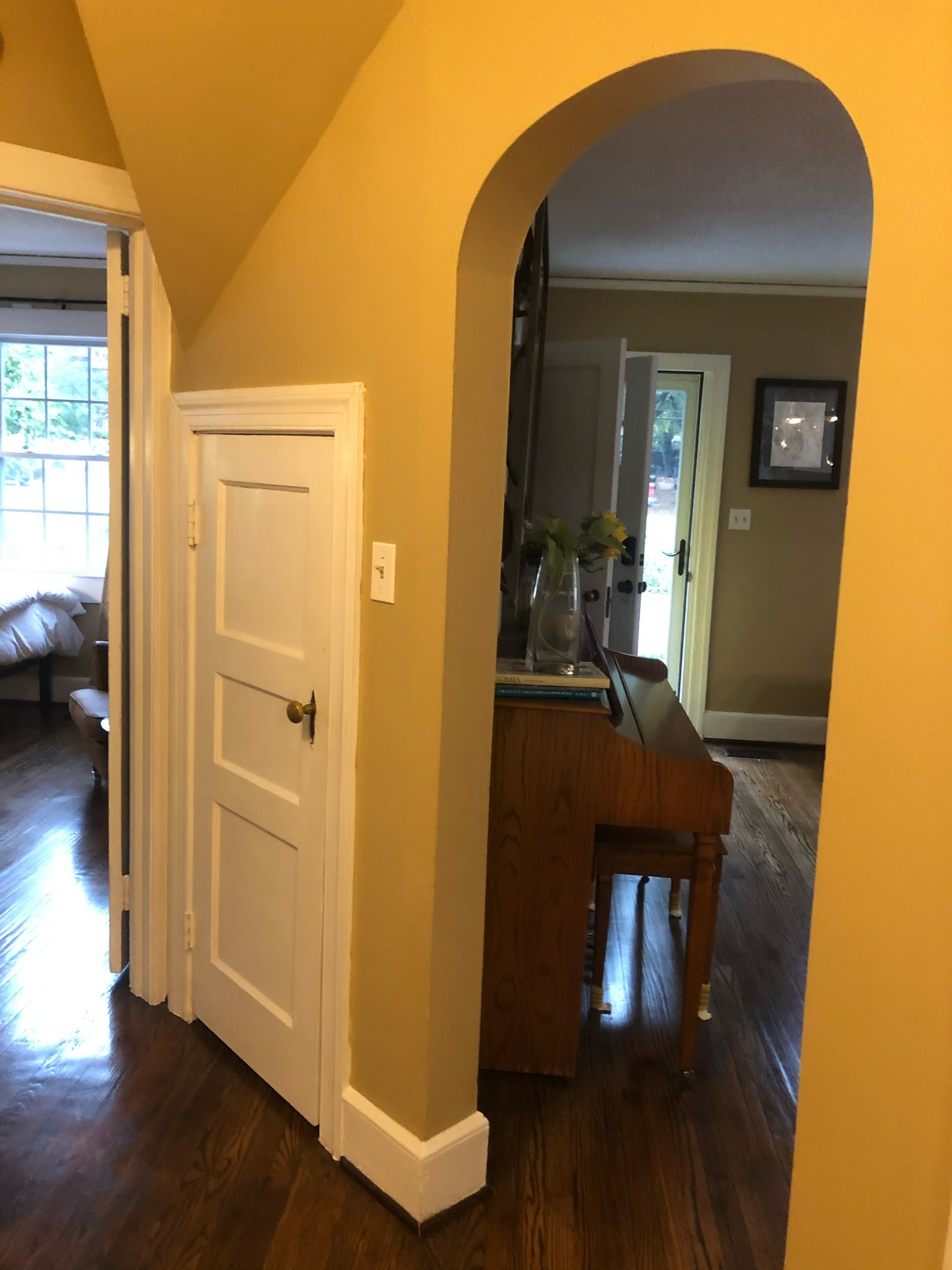
small door to closet storage under the steps.
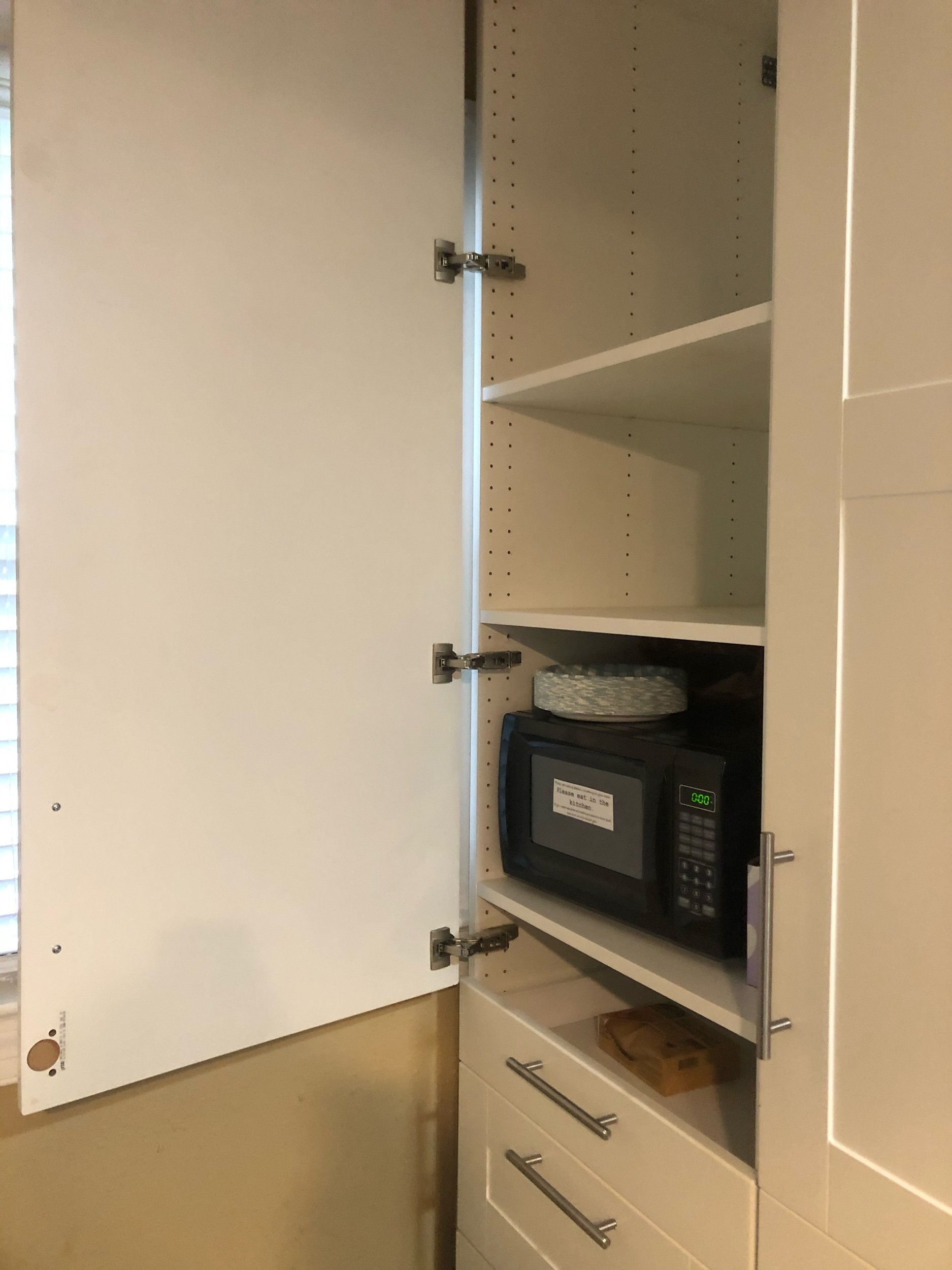
I really like to hide the microwave. I have some feelings about microwaved food. This microwave is inside a large bank of cabinets from Ikea

after the pot rack was installed over the stove
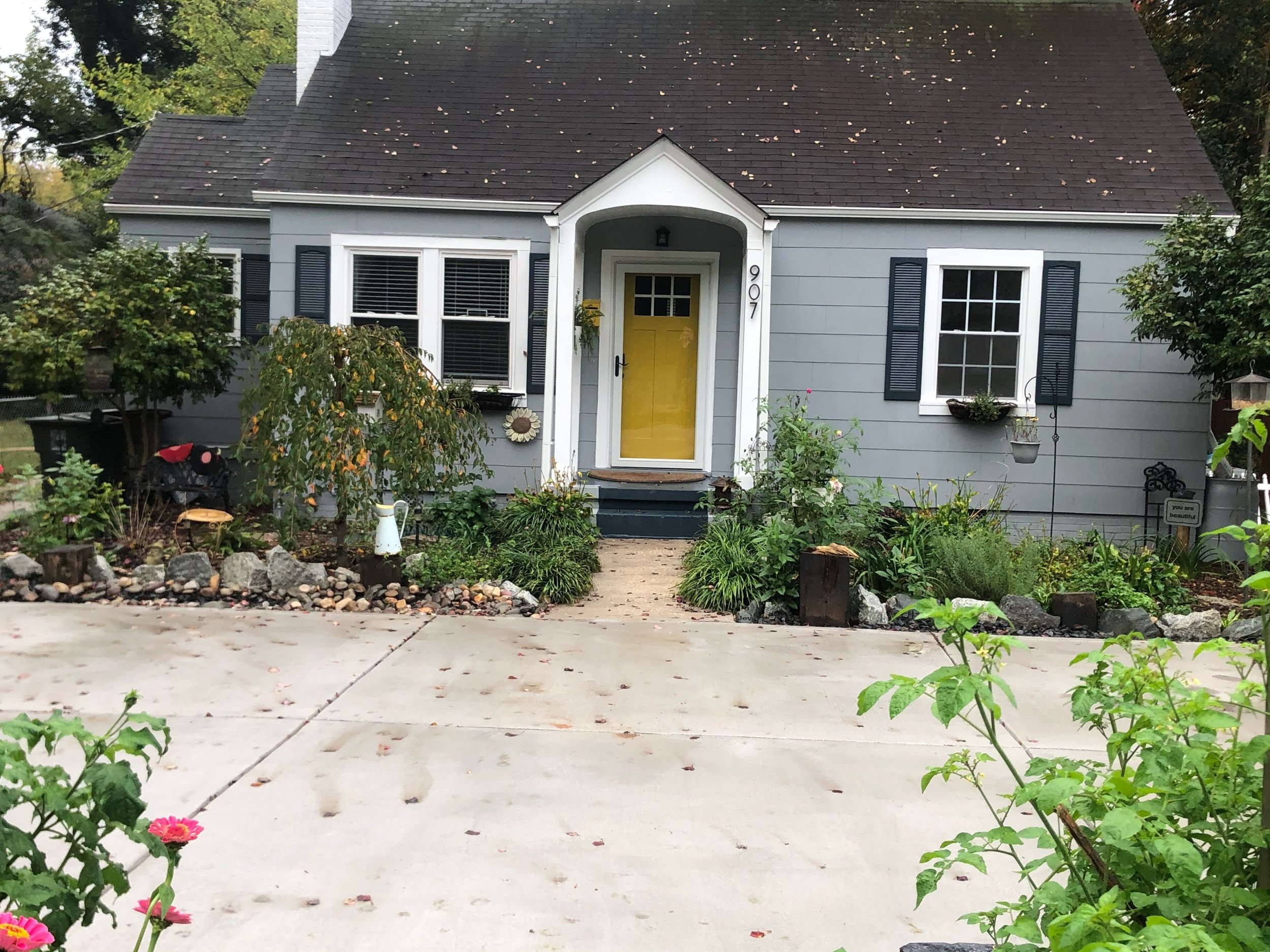
after we poured a new concrete driveway
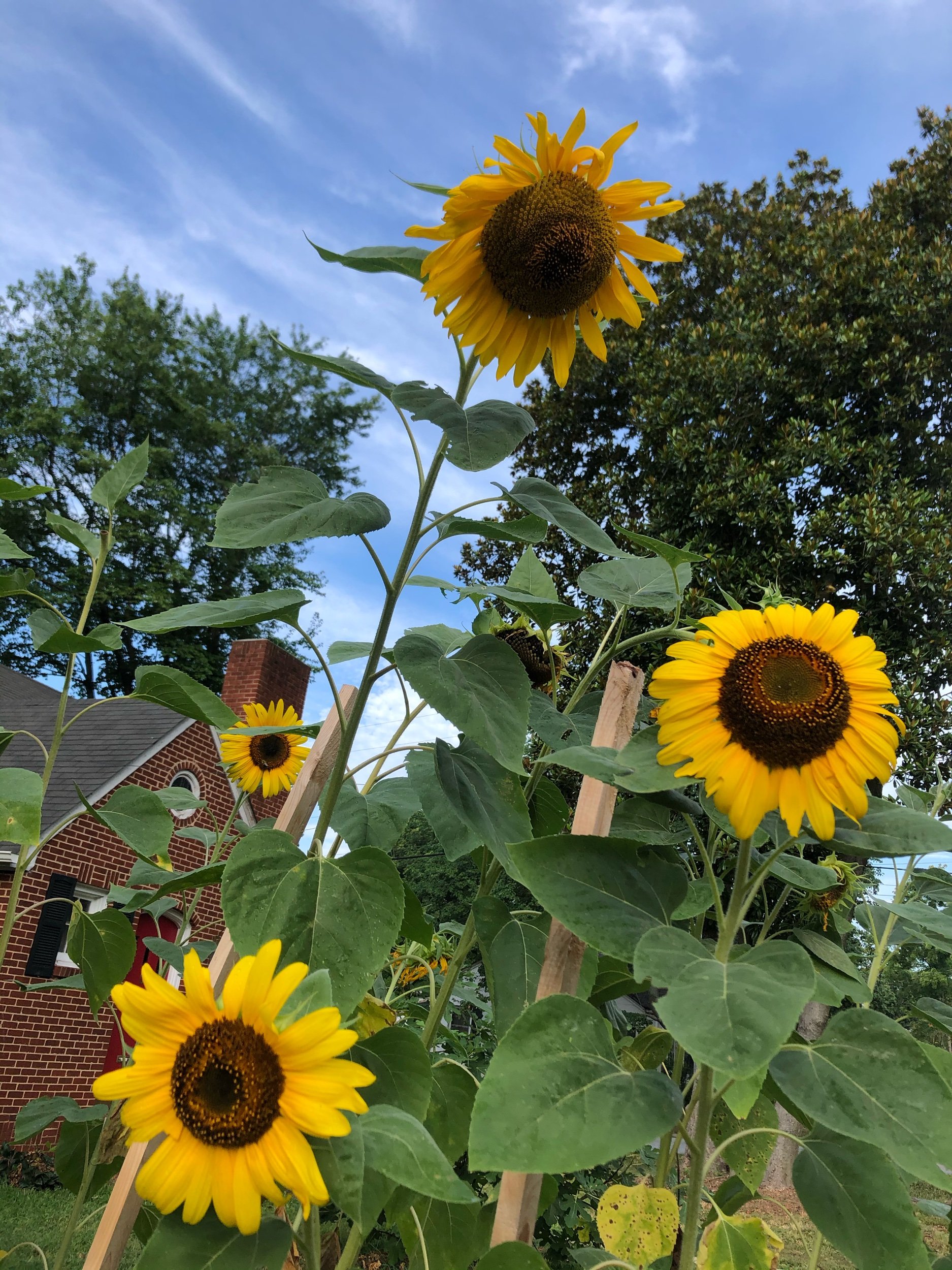
This is when we first started planing sunflowers. They were a quick way to fill in some of the blank spots and people driving on Wendover seemed to love seeing them
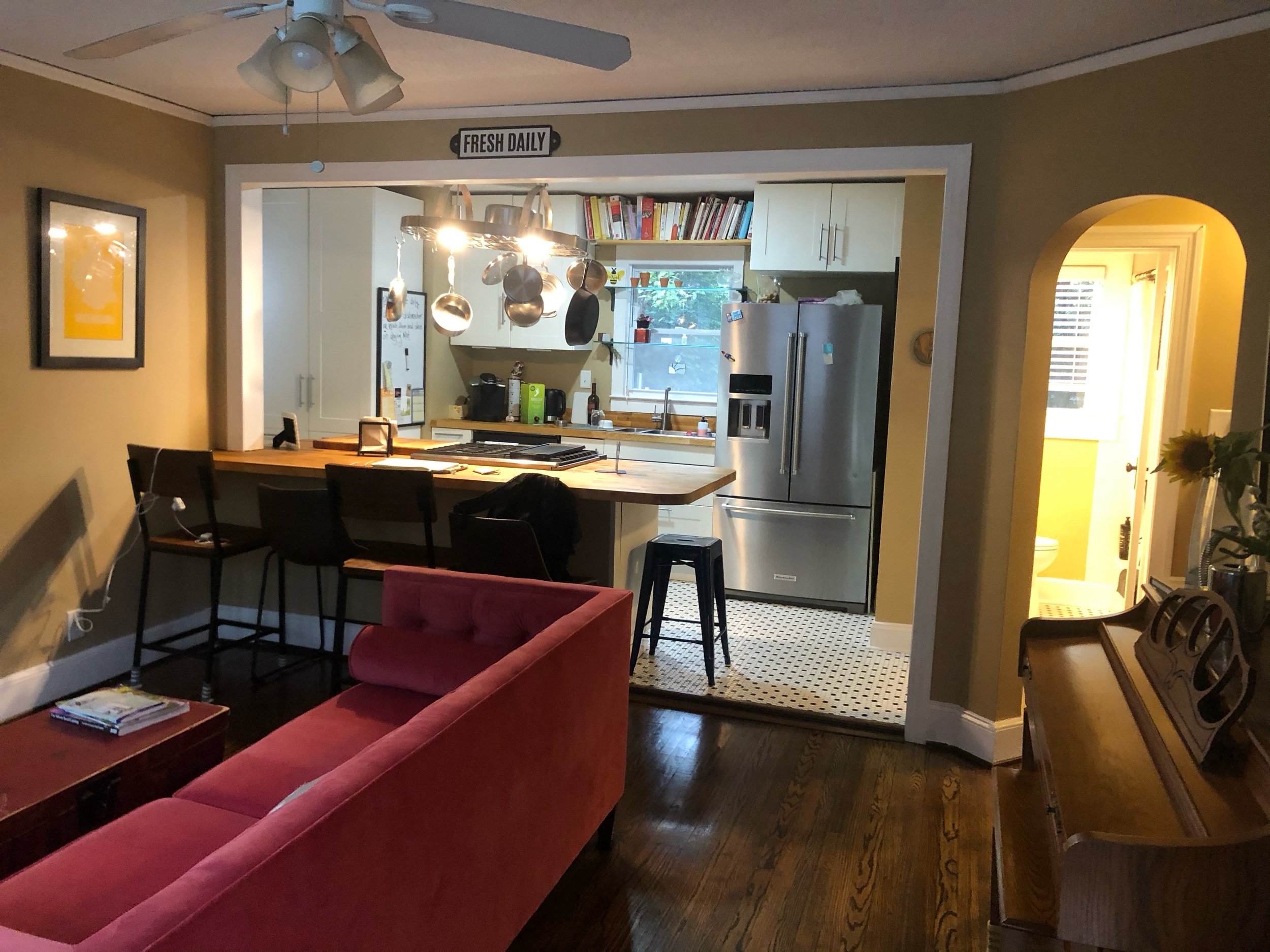
This pink velvet couch has been one of my favorite couches. It is comfortable and is easy to clean.
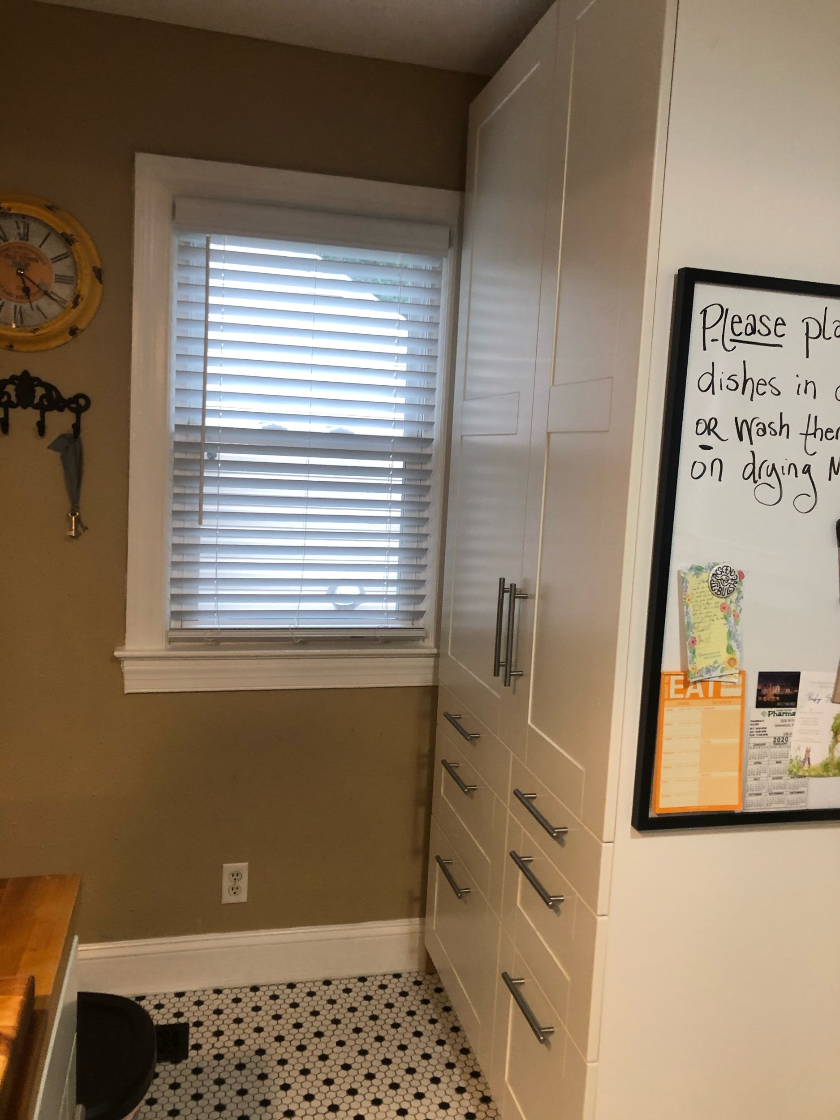
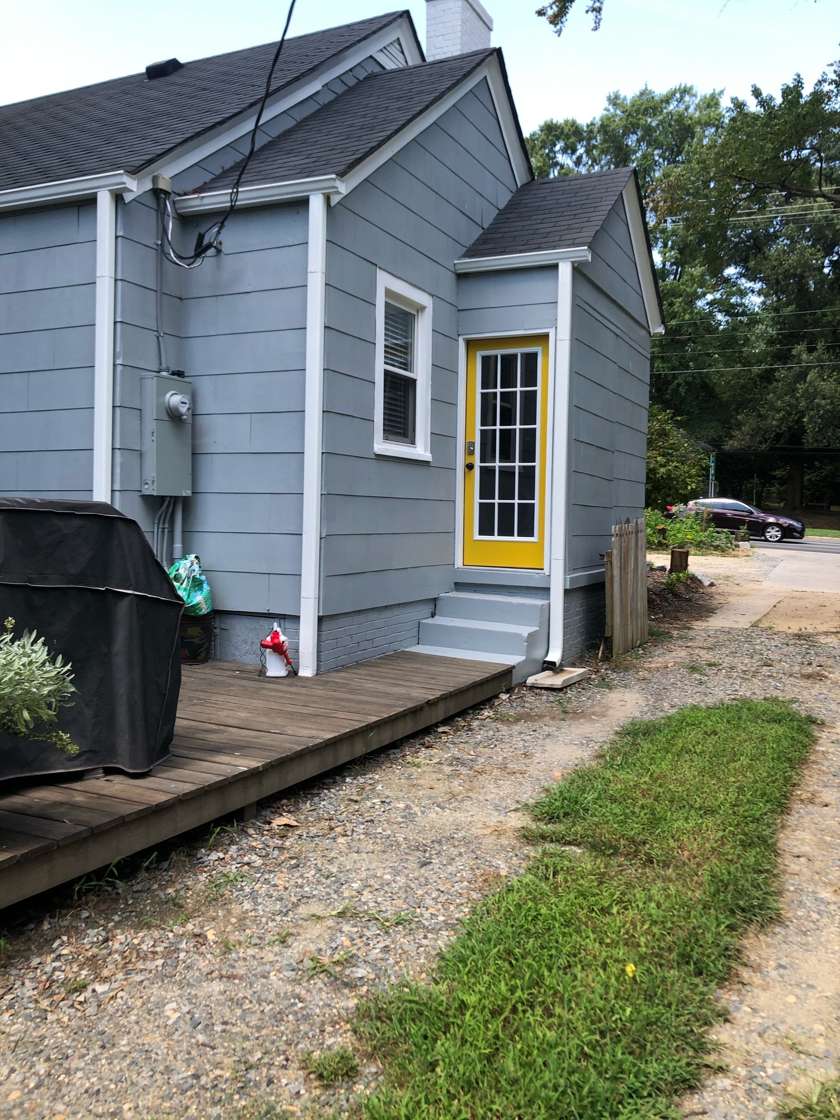
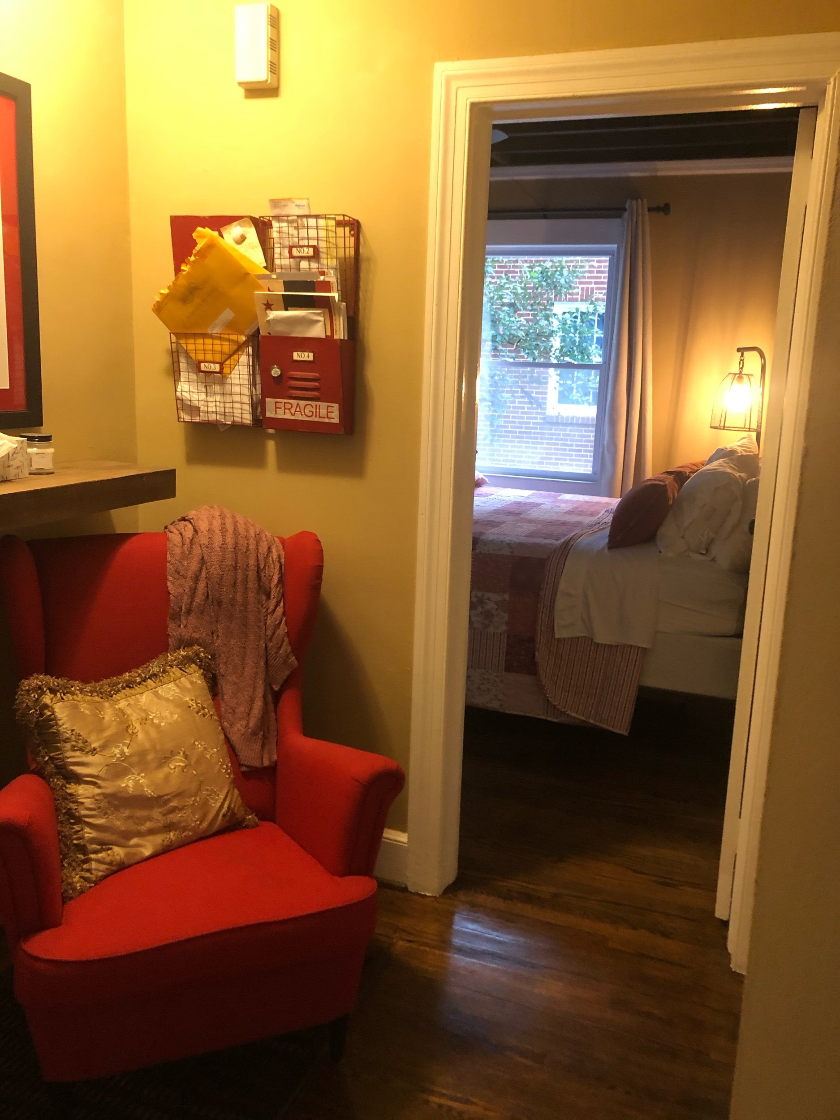
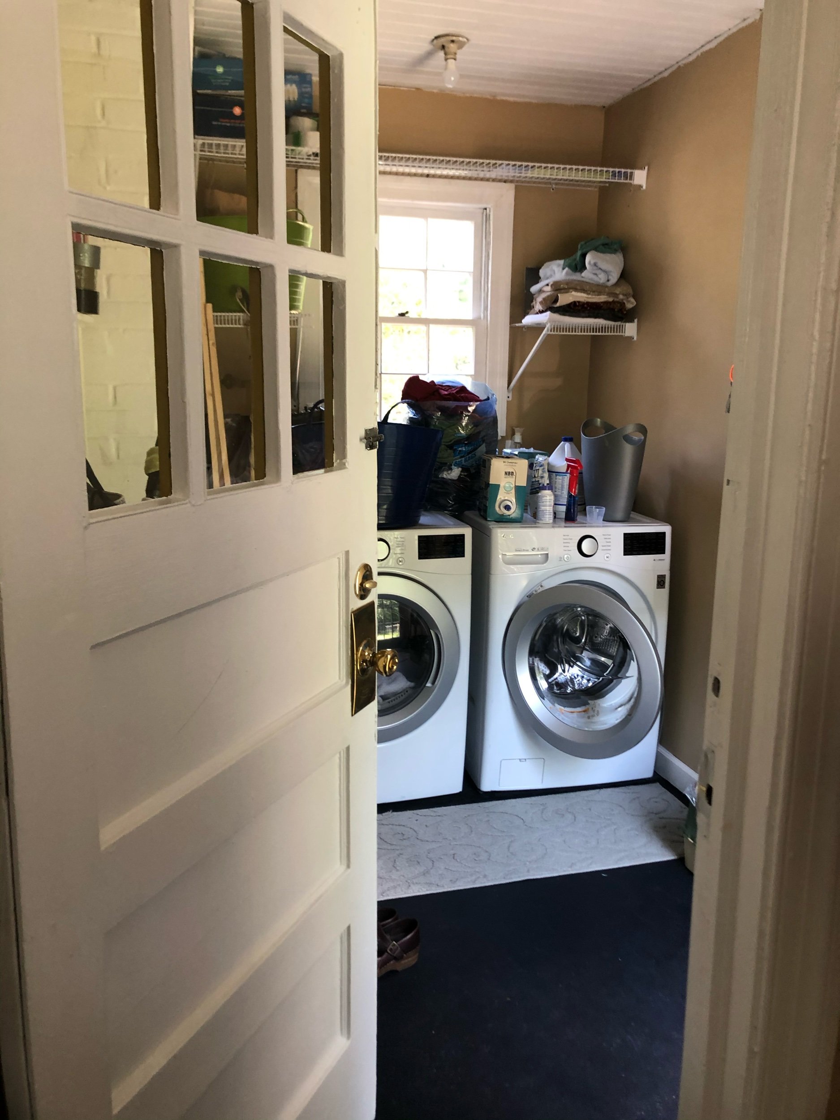
looking into the newly enclosed laundry room from the kitchen
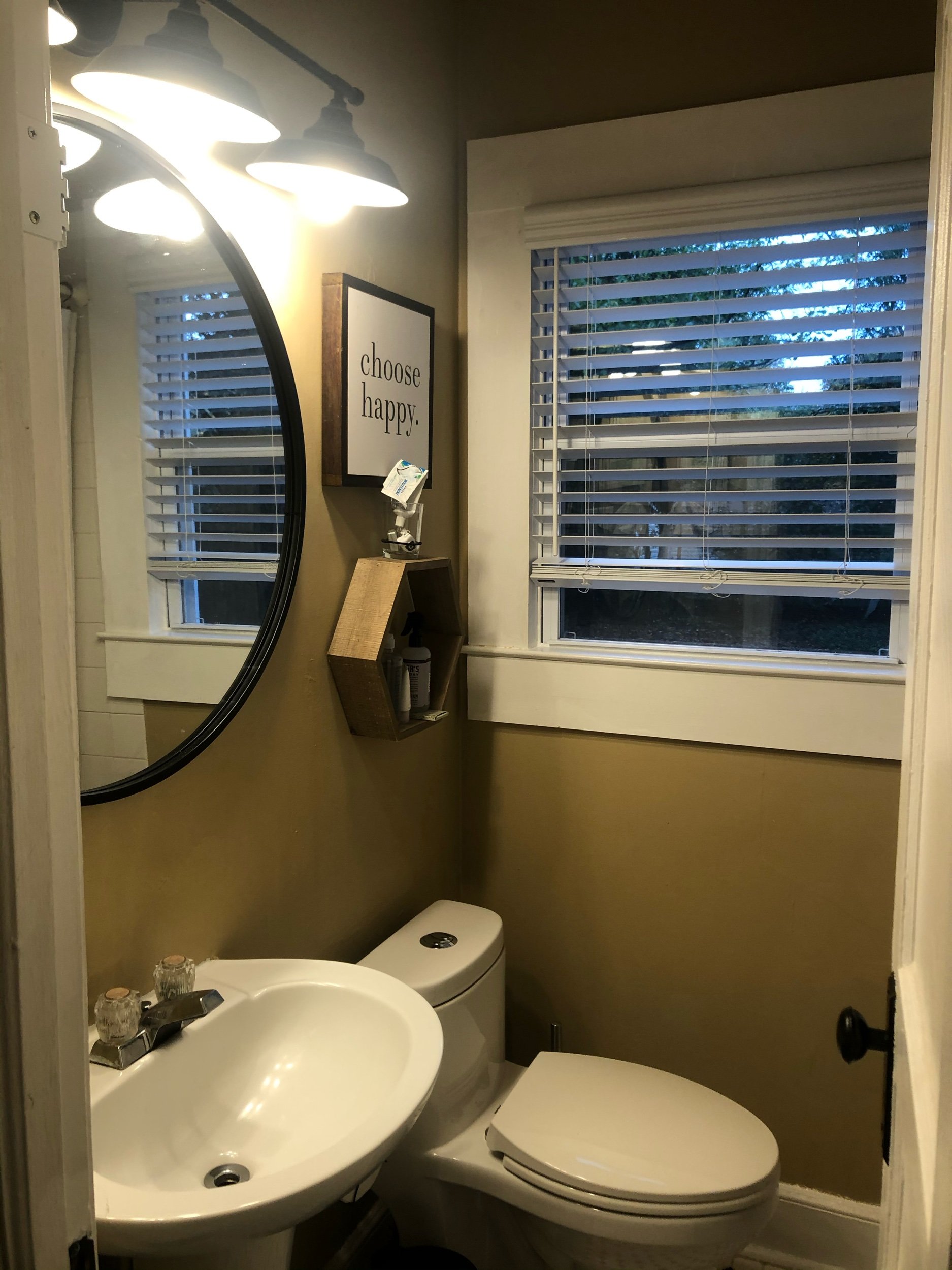
This downstairs bathroom got a new toilet and a new sink. The previous owner had redone the tub and shower already.
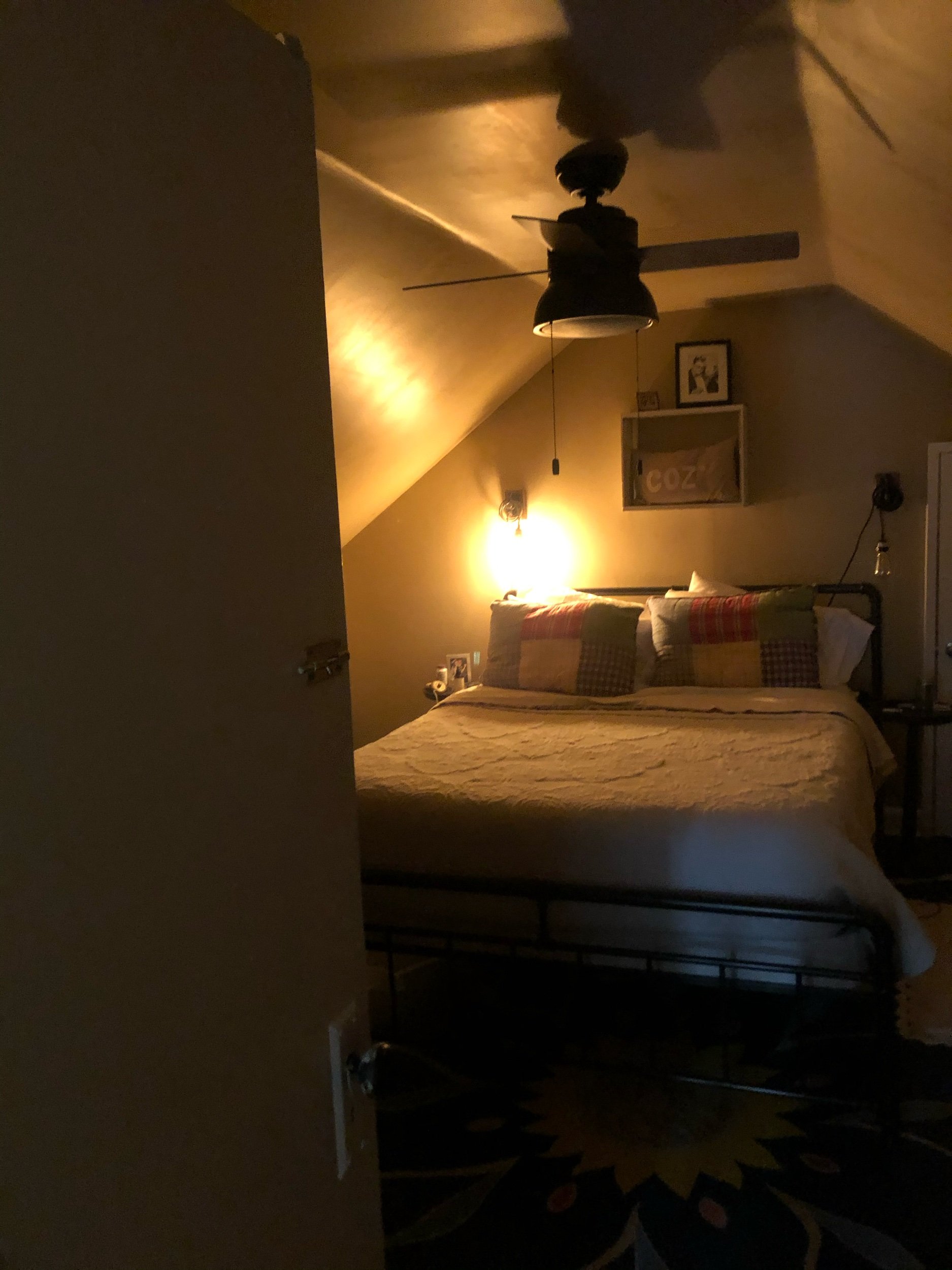
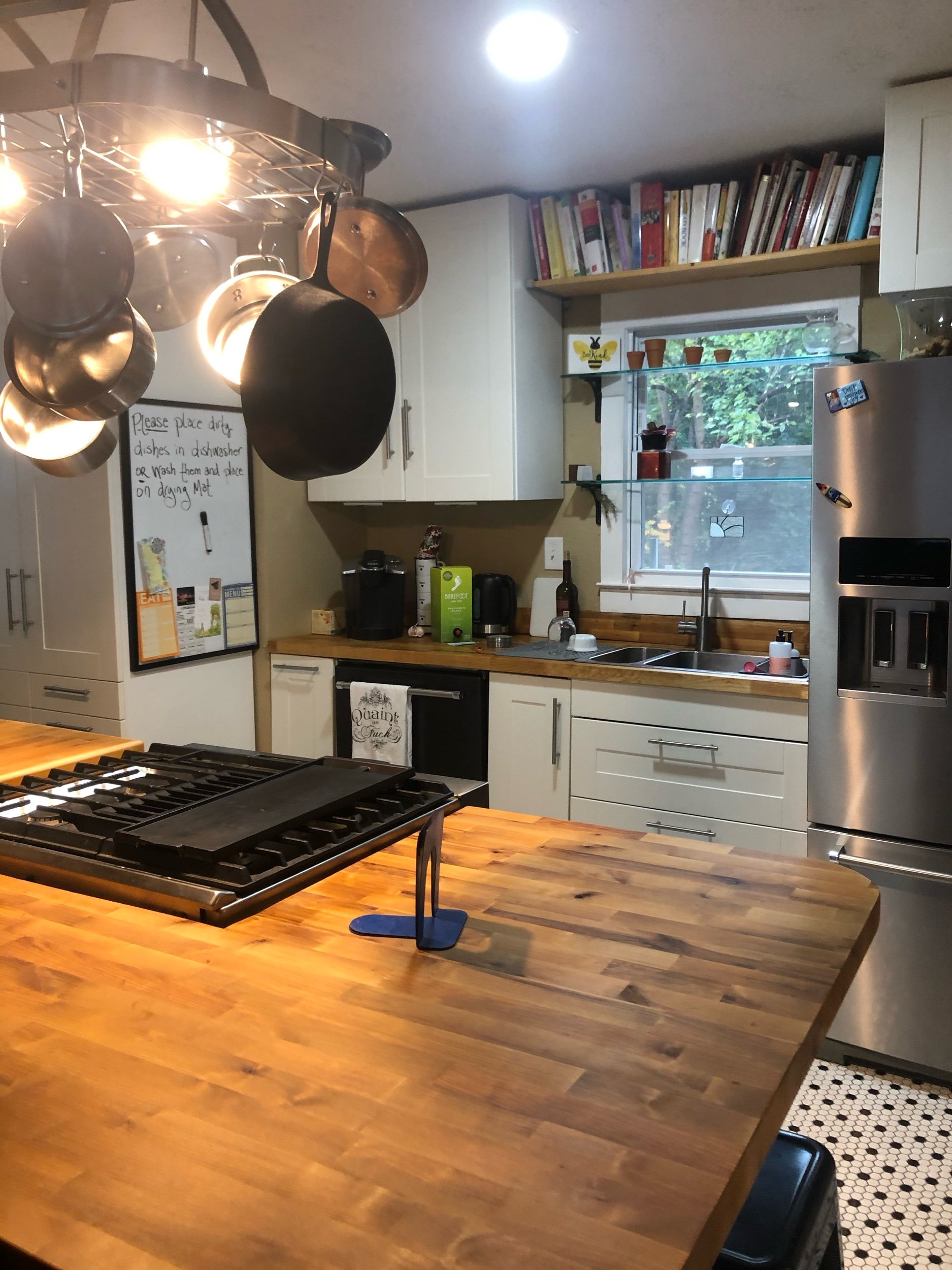
This wide bar countertop was created by joining two butcher block countertops. I was not happy with the job the contractor did. I have not used that contractor again.
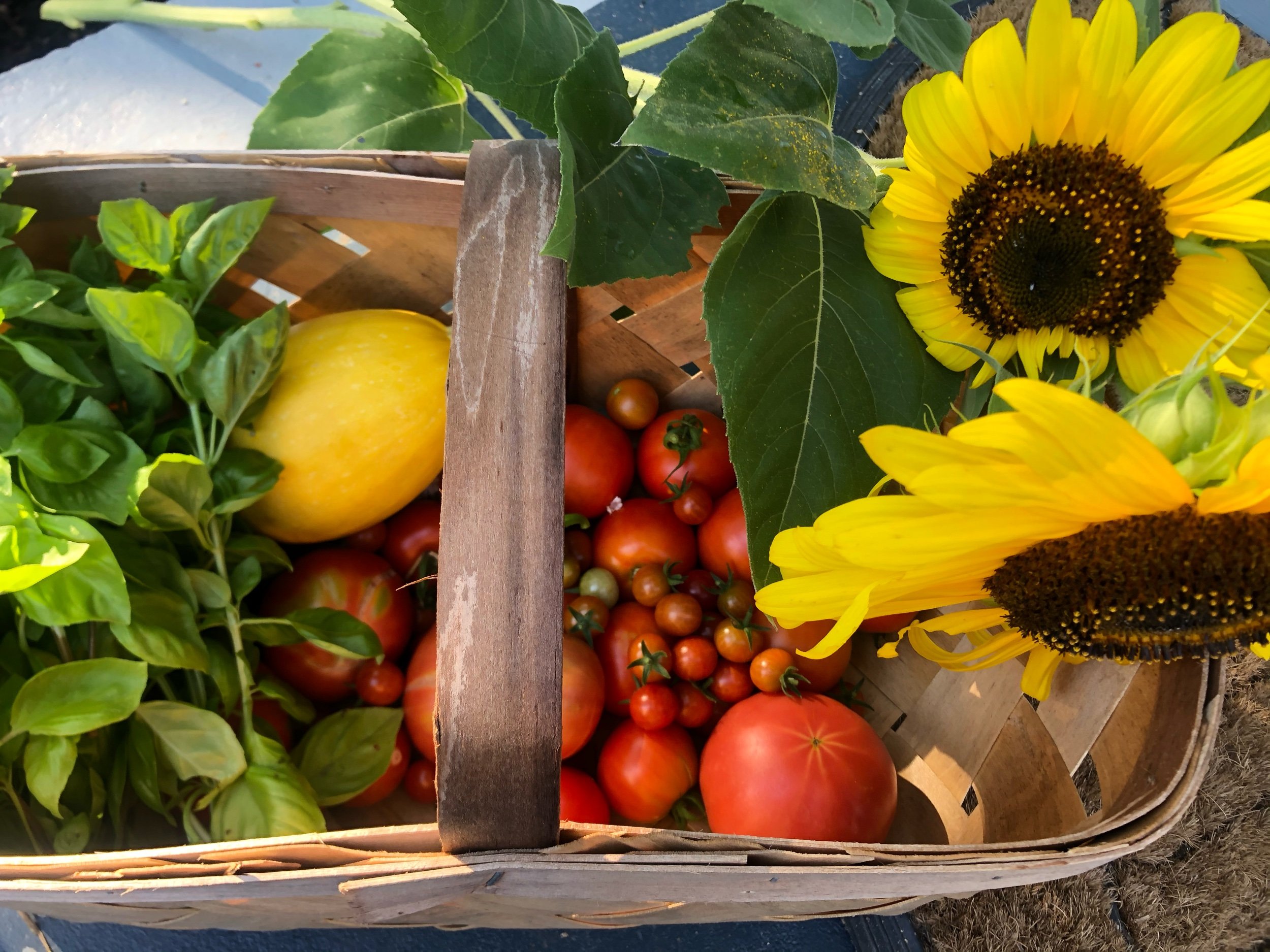
some vegetables from the garden we planted in the front yard.
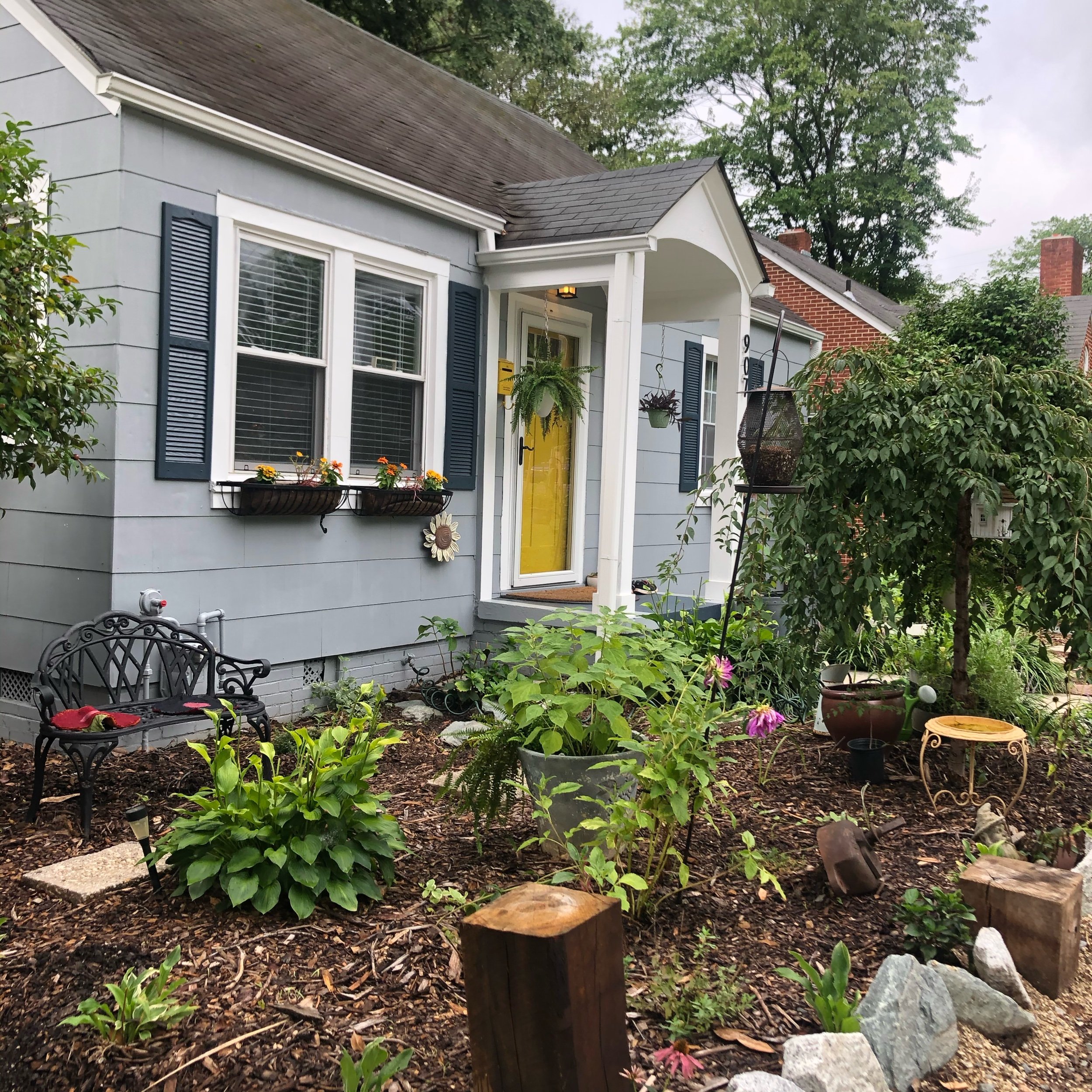
This front garden area stays pretty shady so we have added shade loving pants up here.
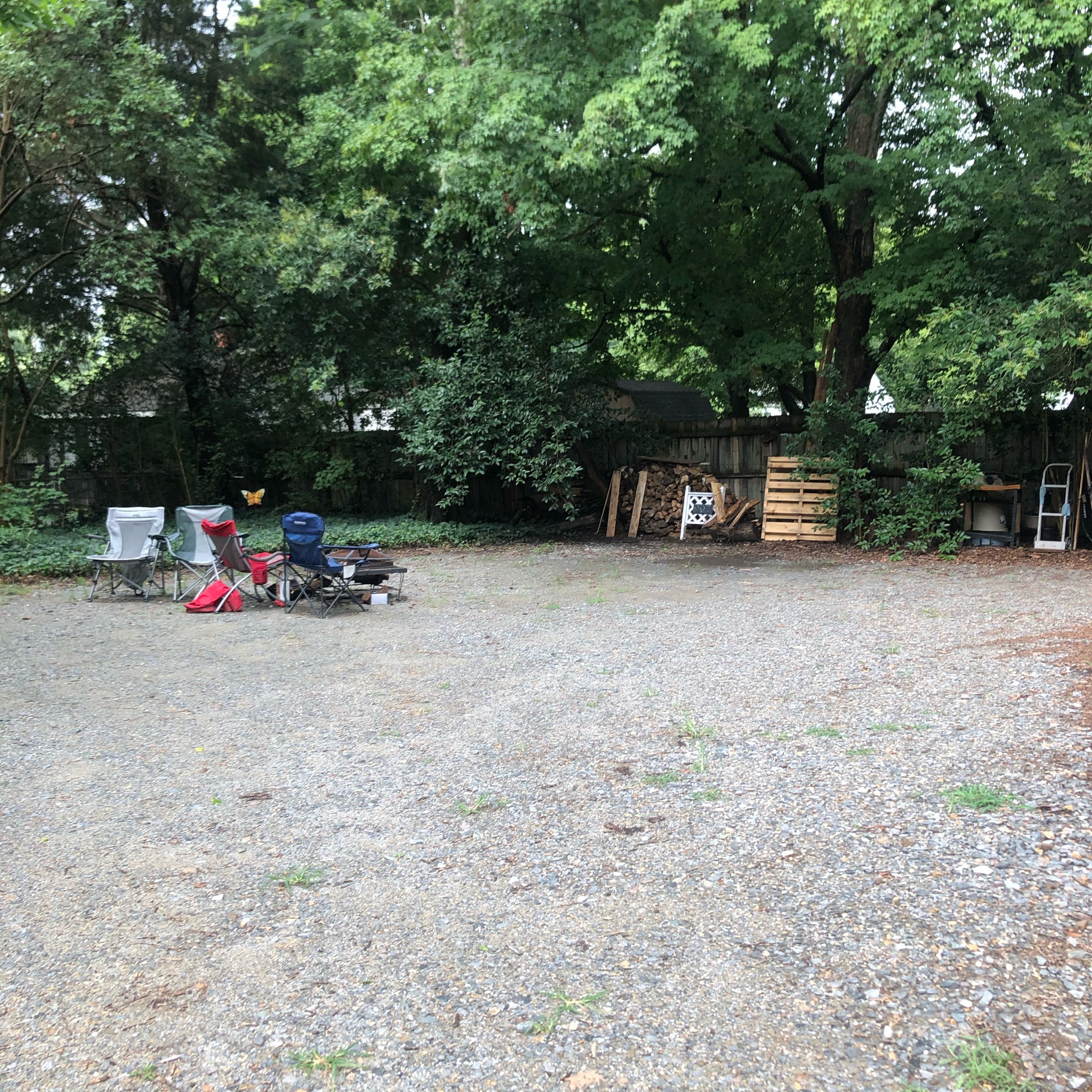
We had gravel added in the back since we parked back there a lot when we originally bought this home. There were so many contractors coming and going we needed the extra room for cars.
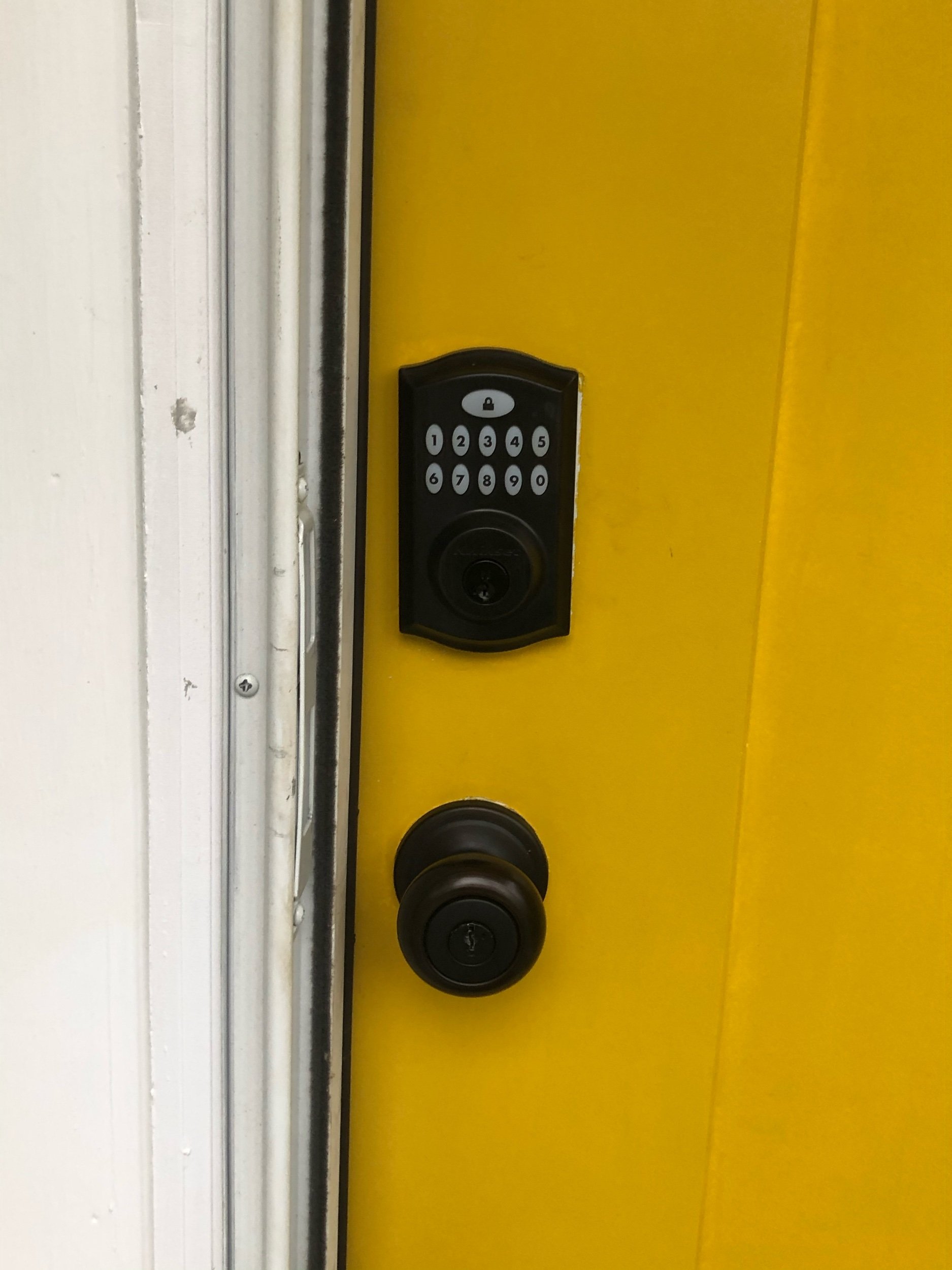
Key pad door locks are a blessing and a curse. We have them on all the houses and the generally work pretty well.
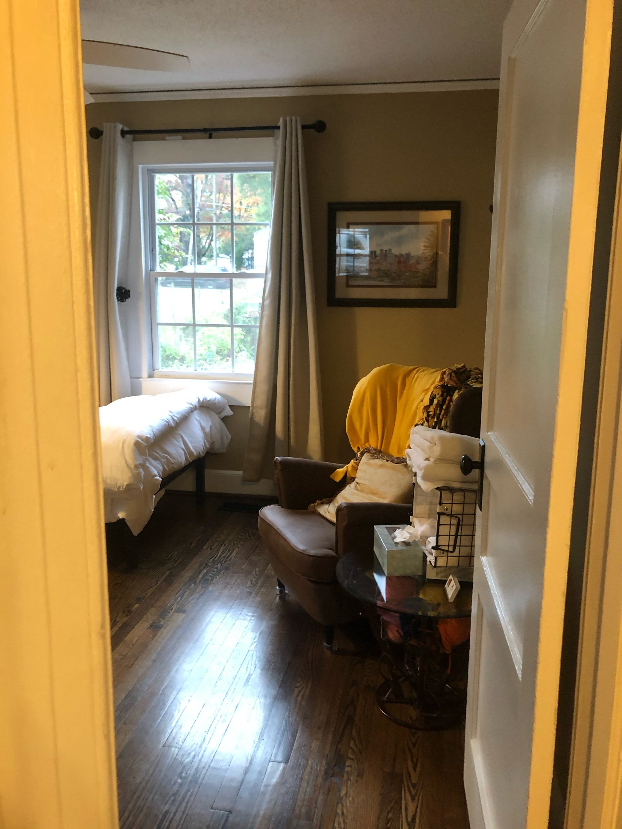
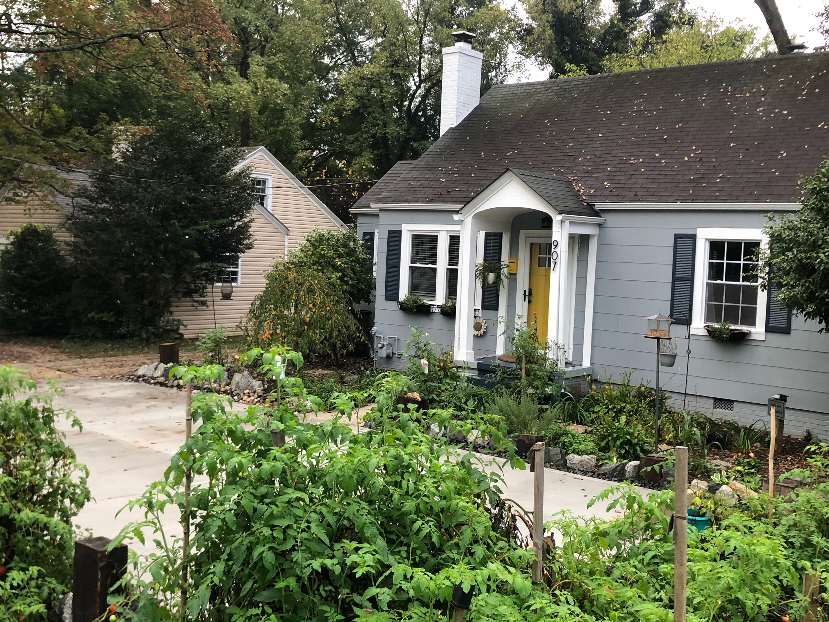
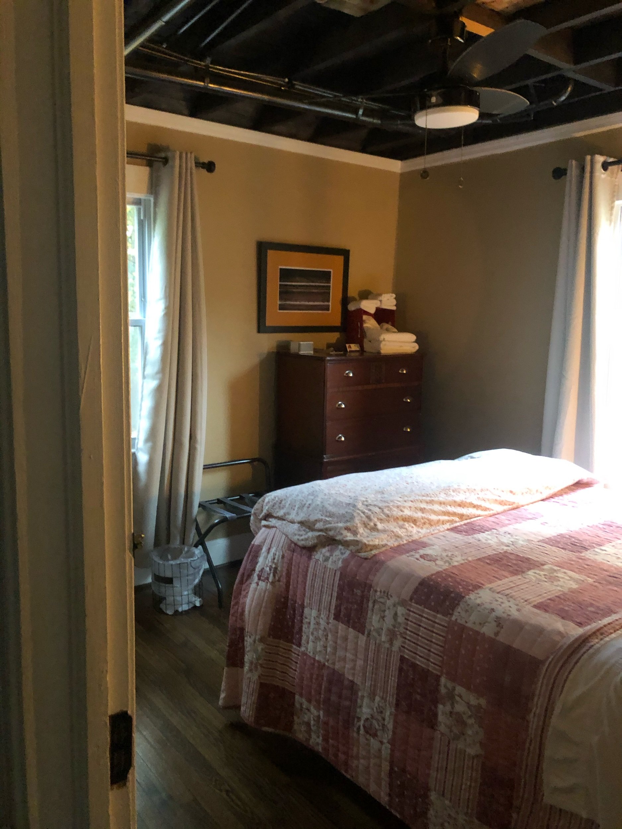

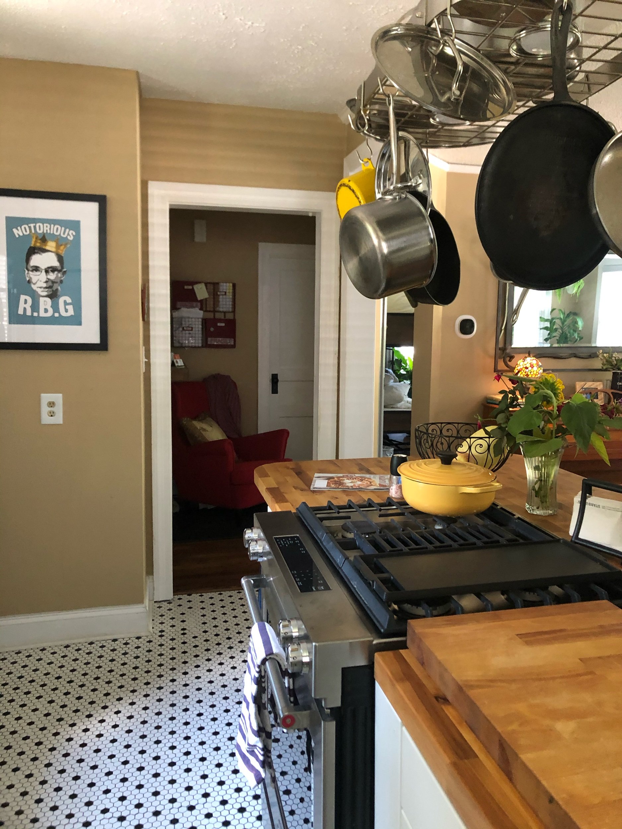
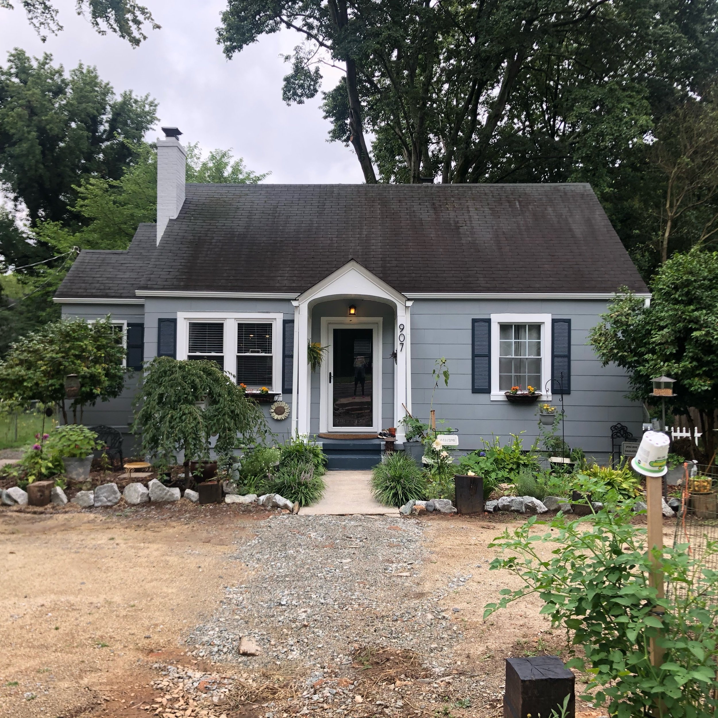

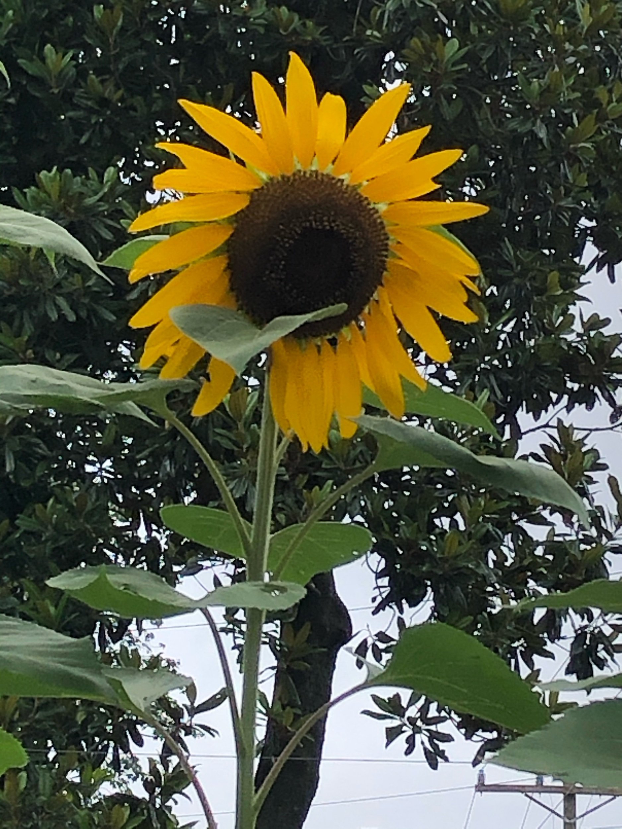
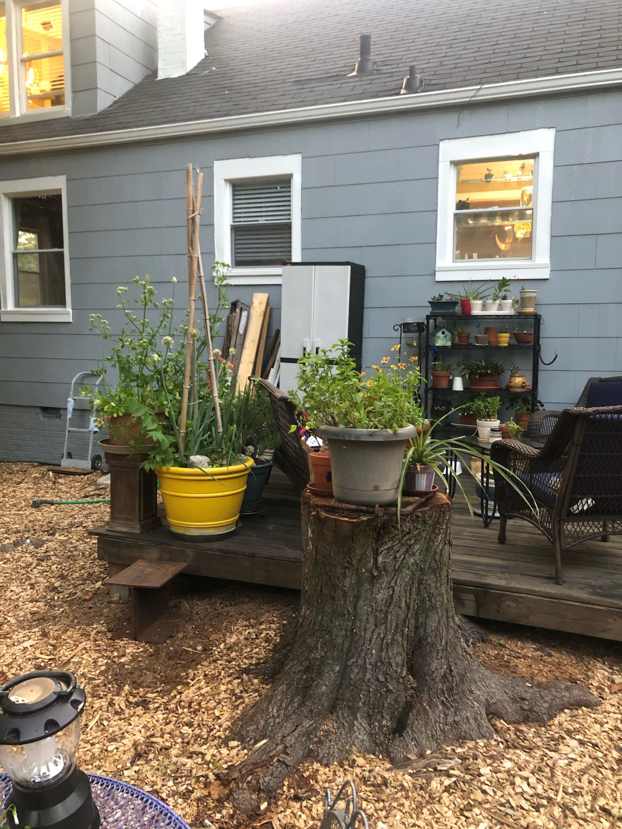
We had to have this giant stump ground down because it was drawing bugs and termites
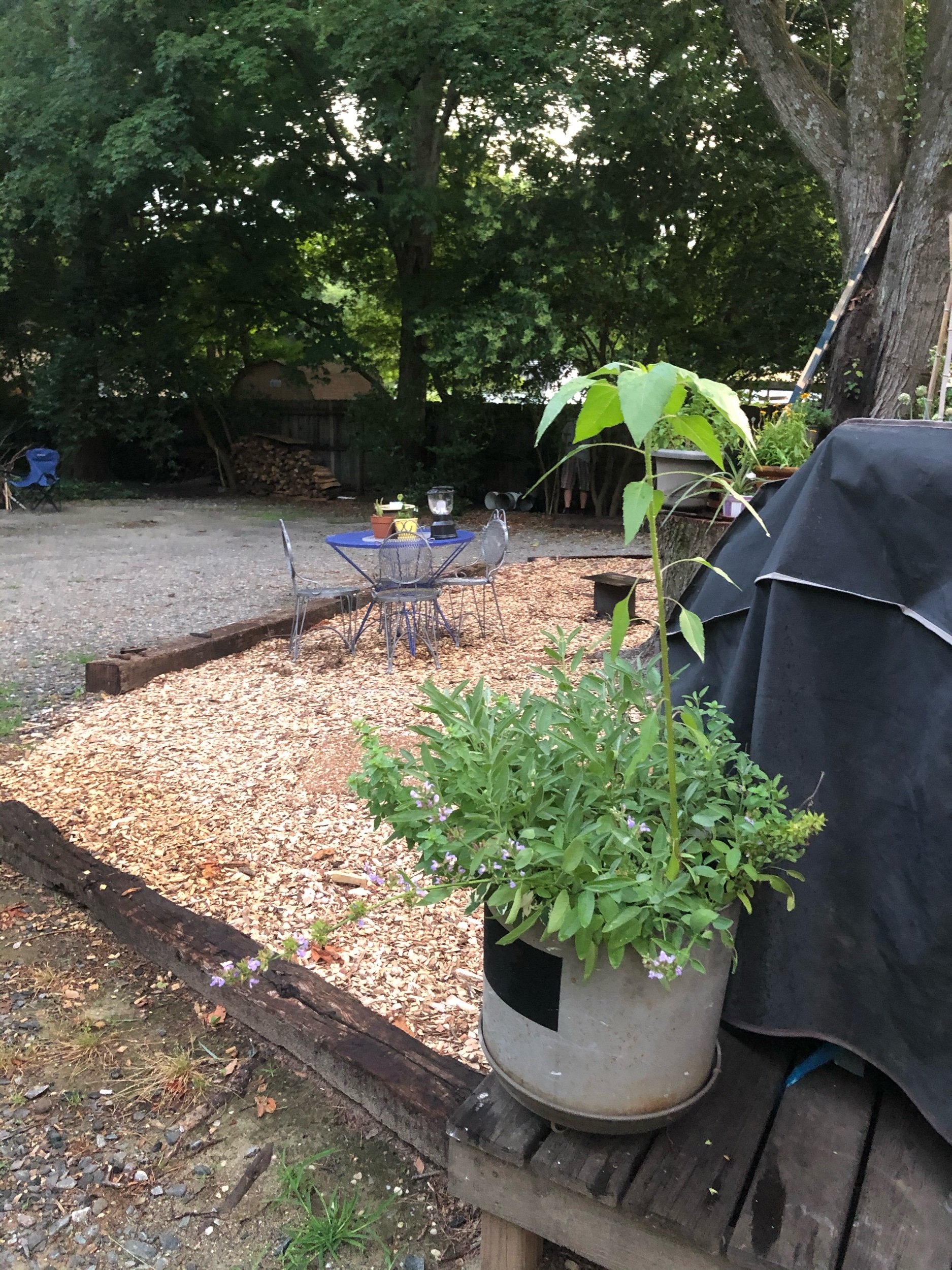
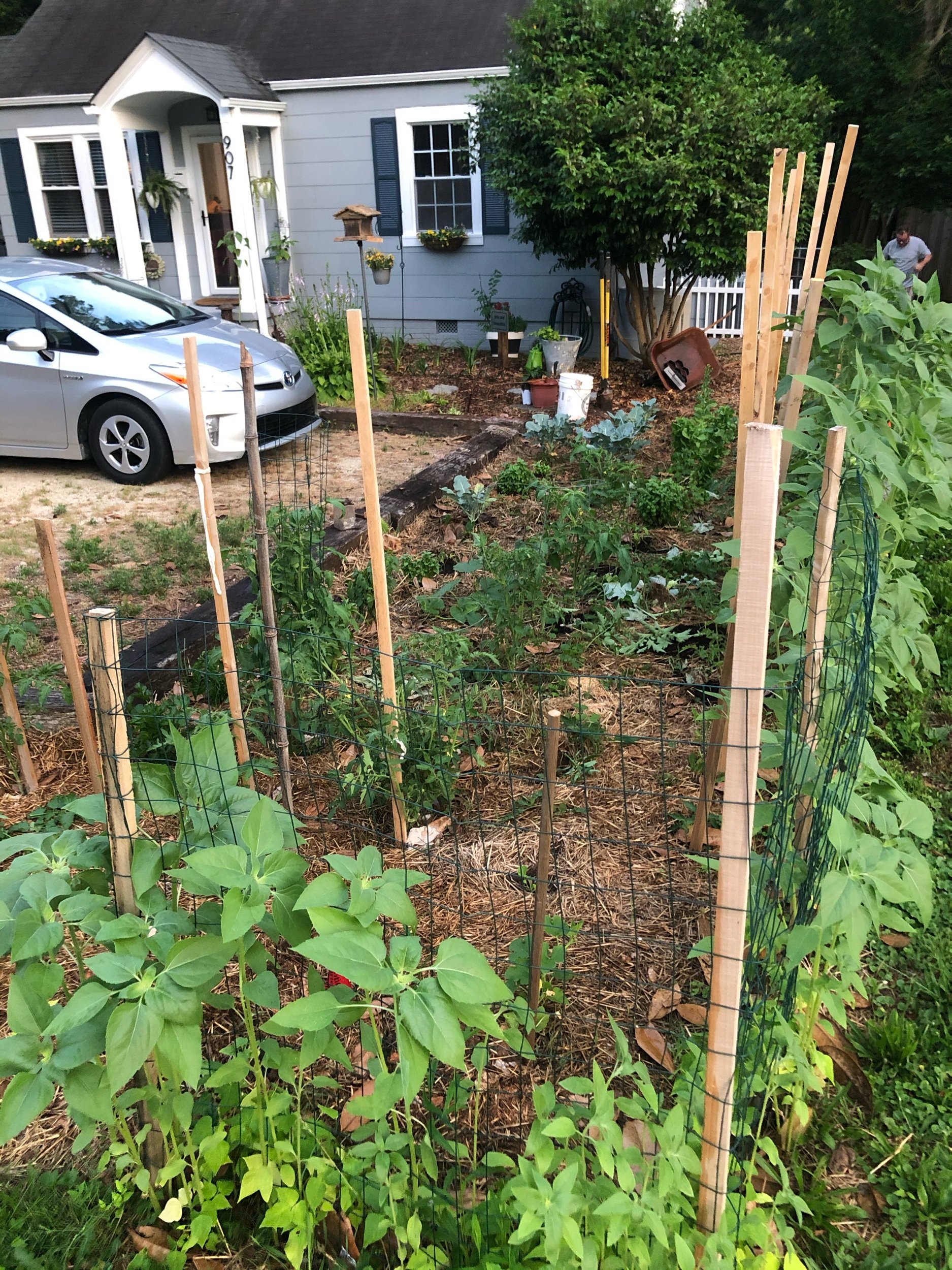
Our first garden at 907
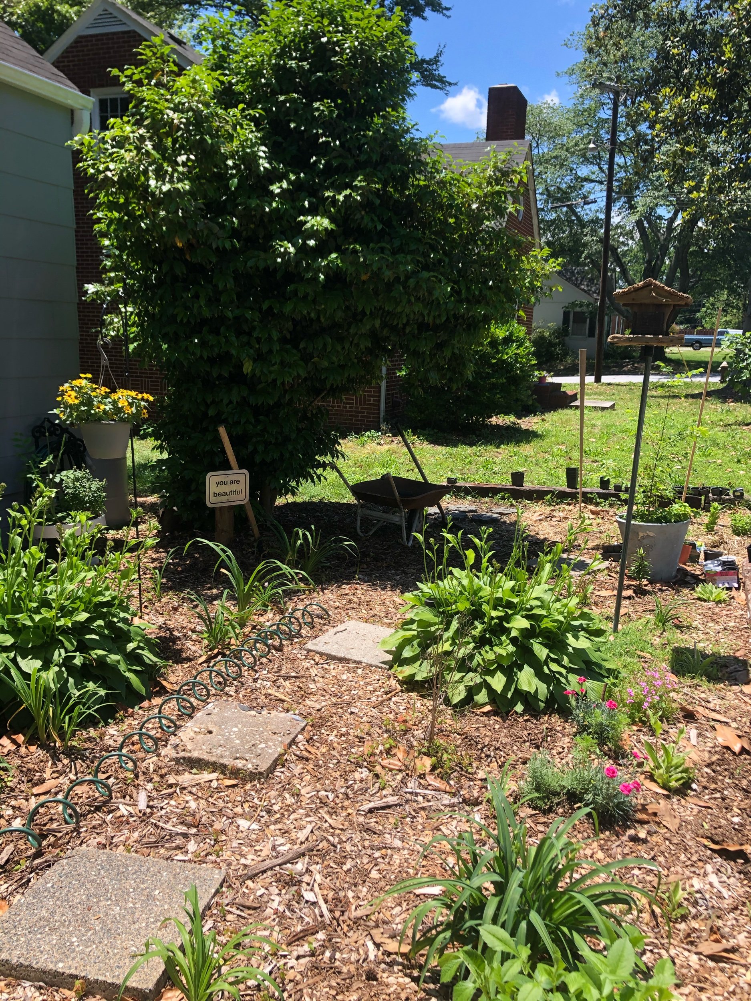
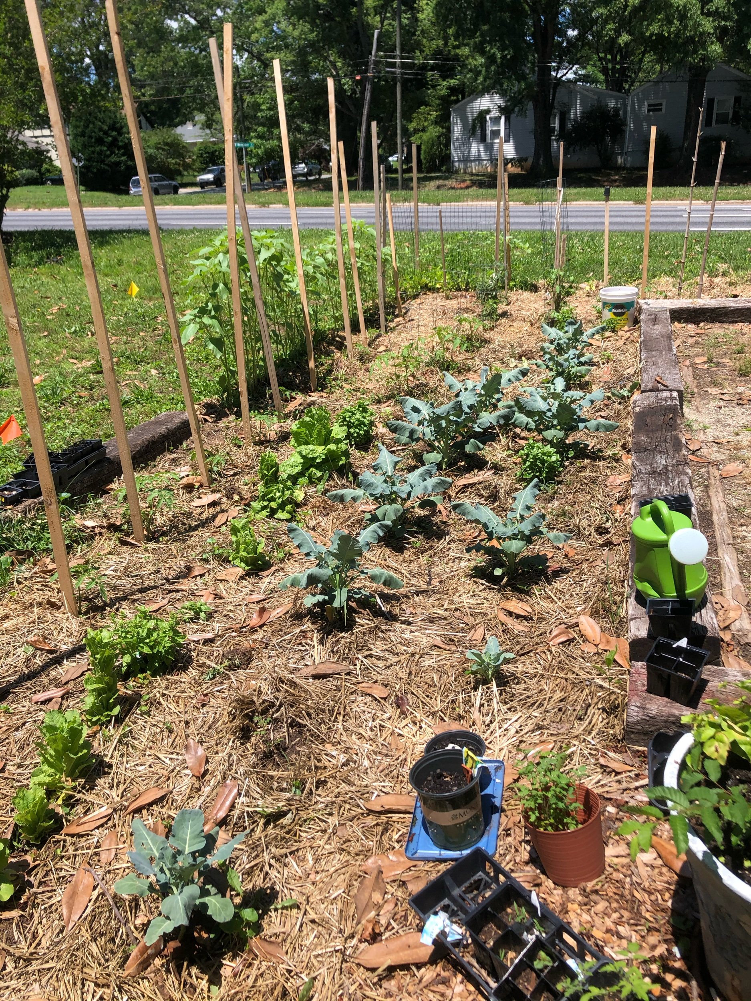
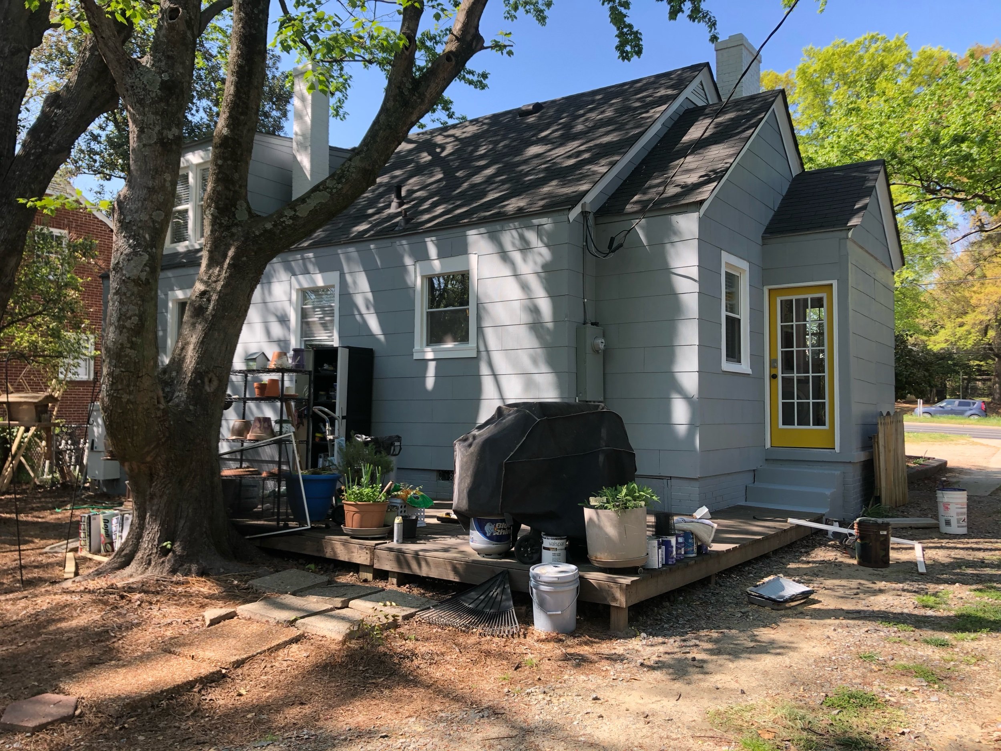
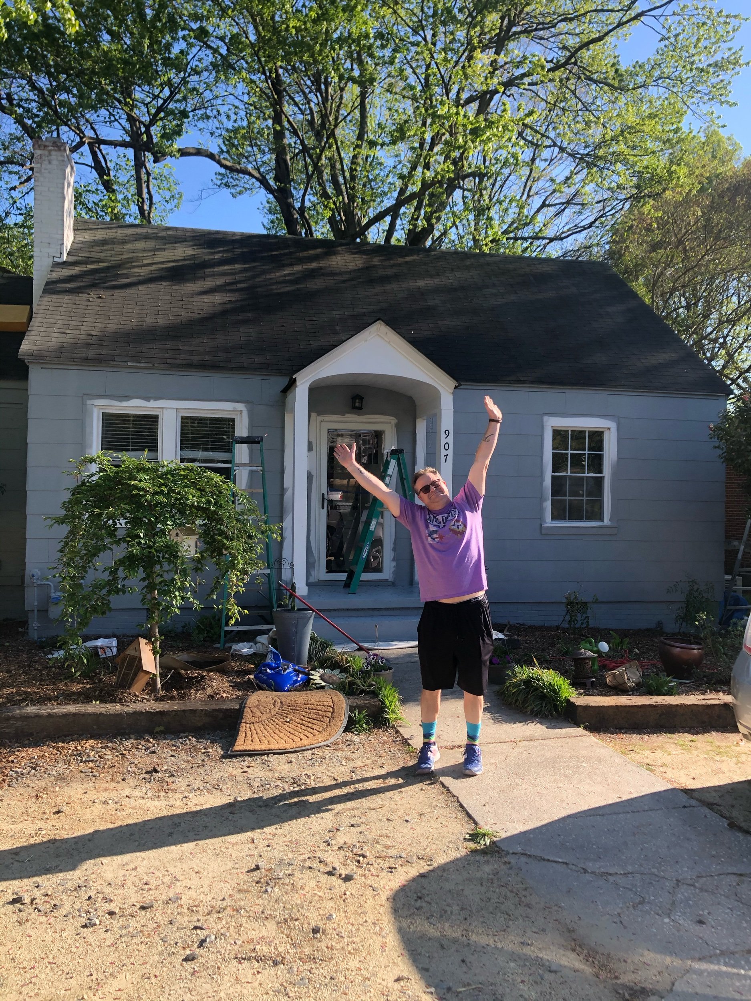
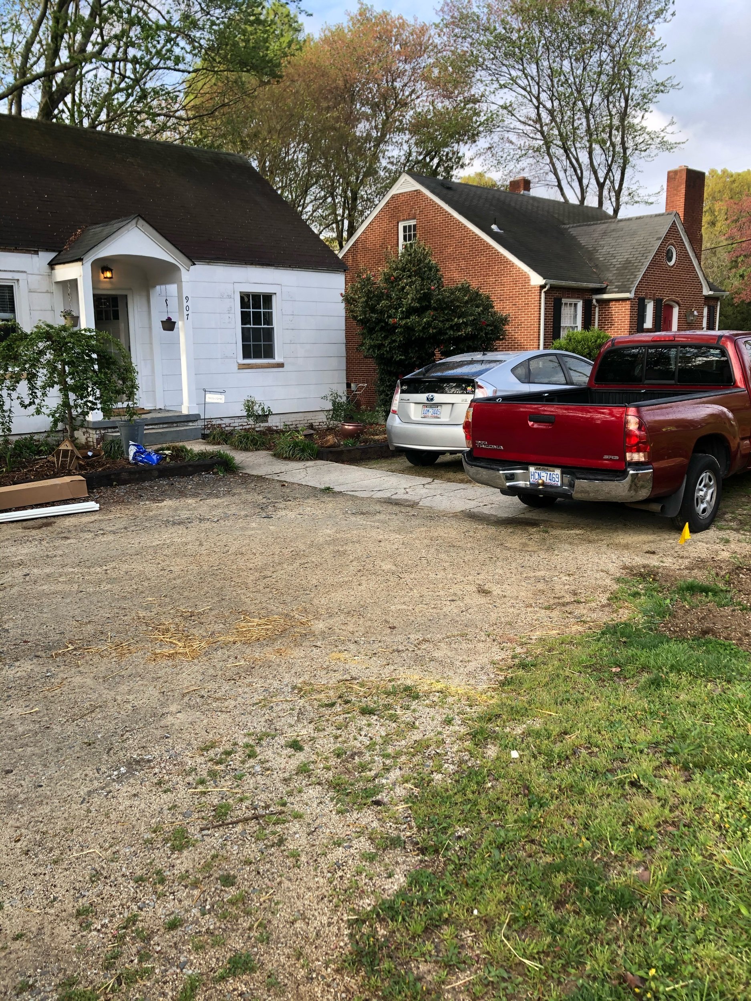
soon after we bought this house. You can see 909 in the background
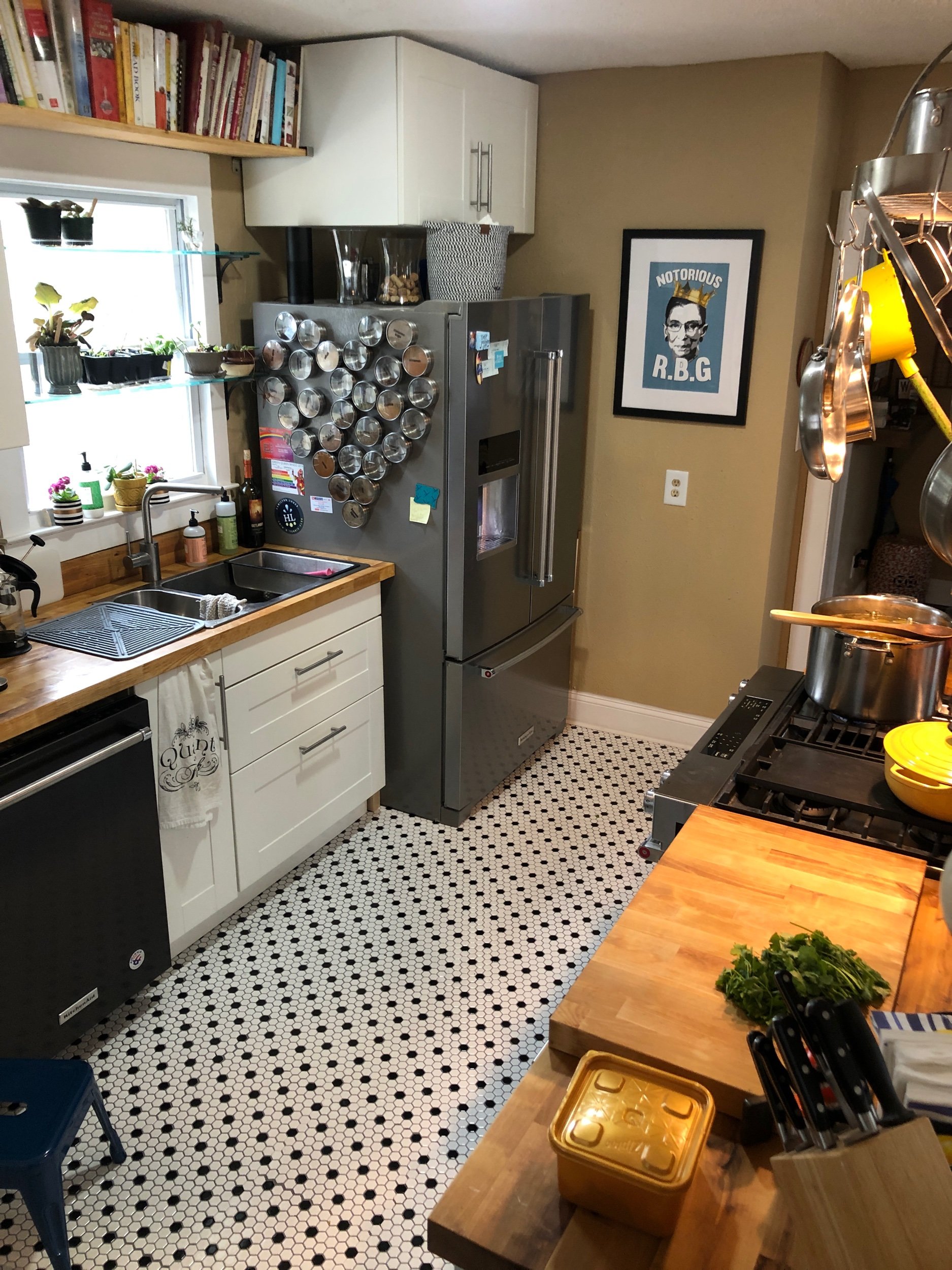
Kitchen
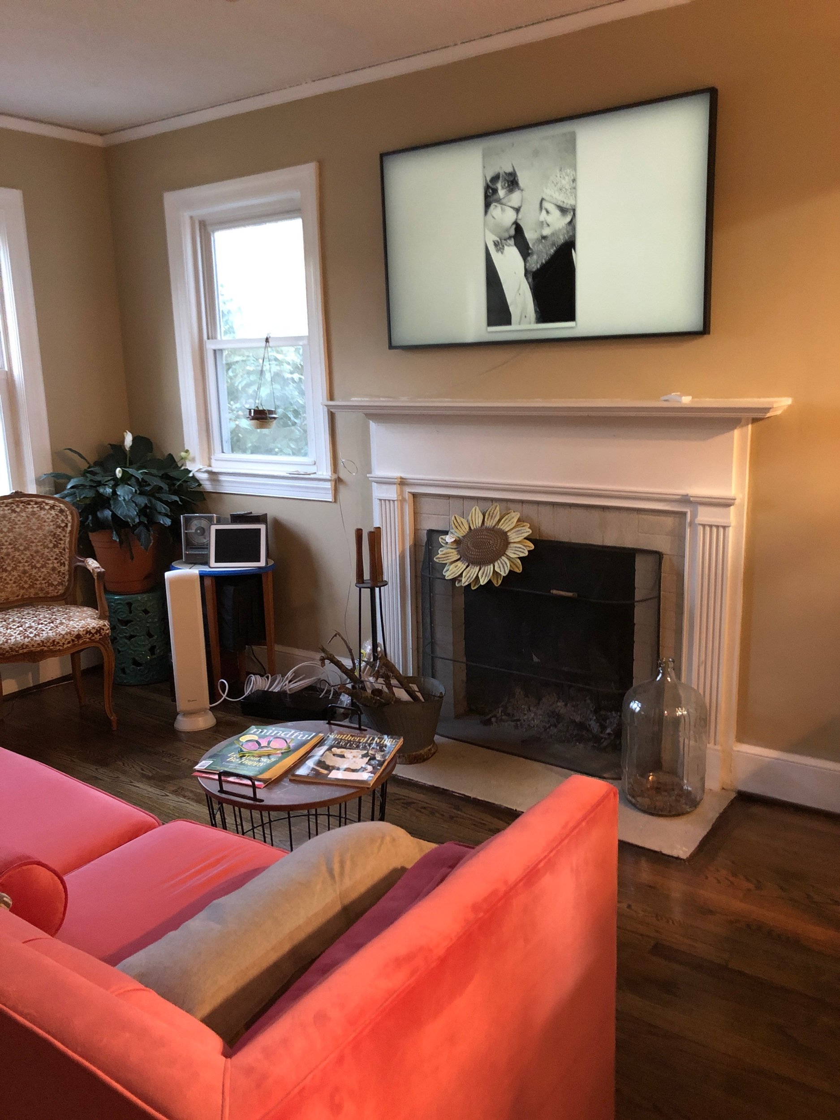
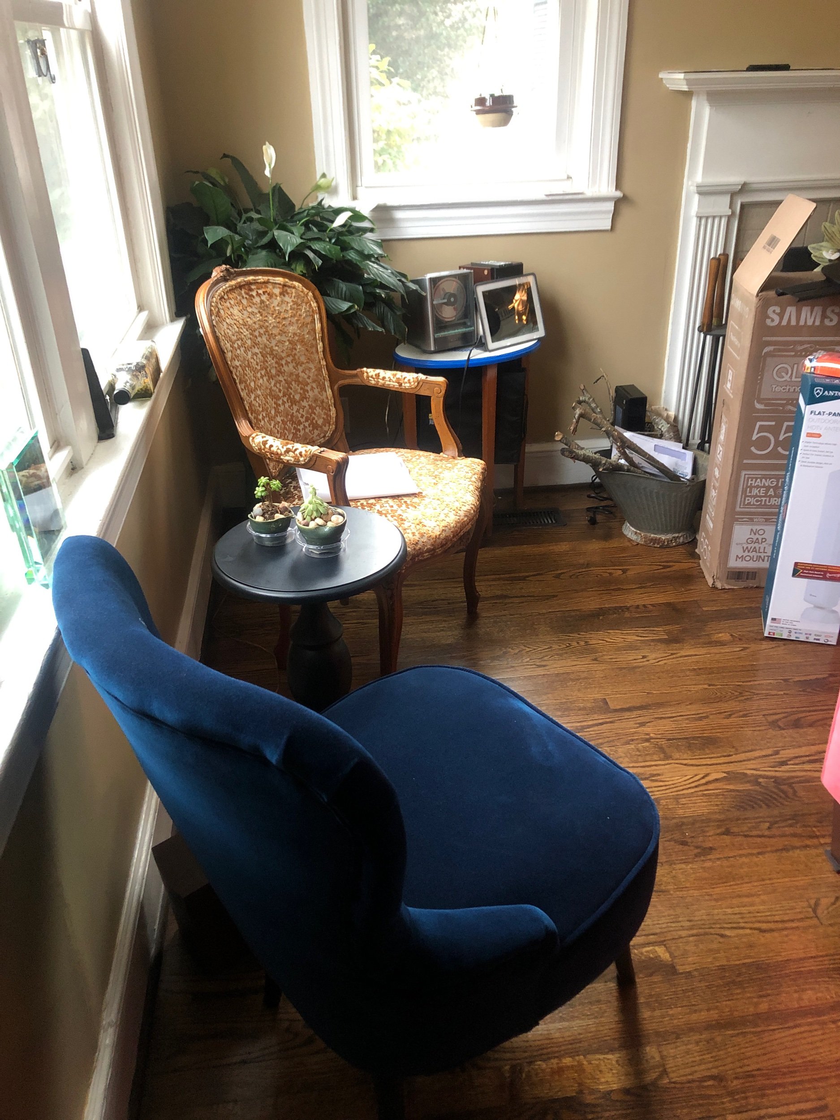
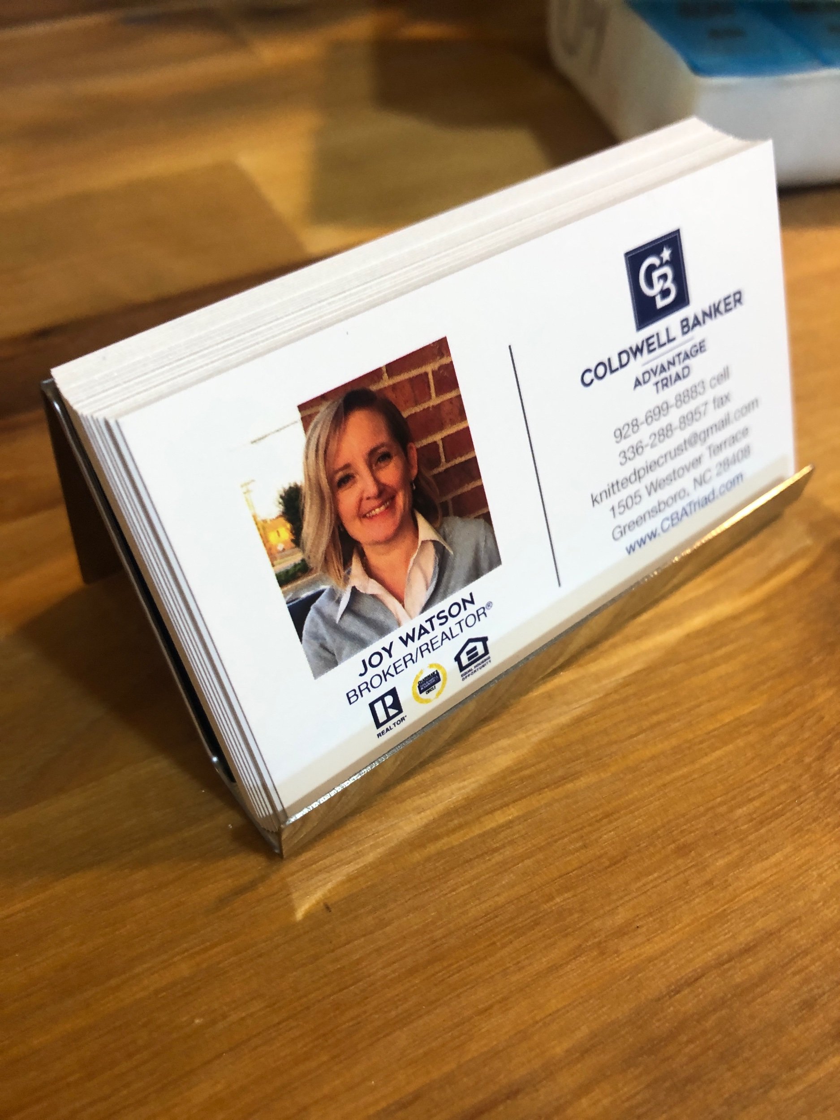
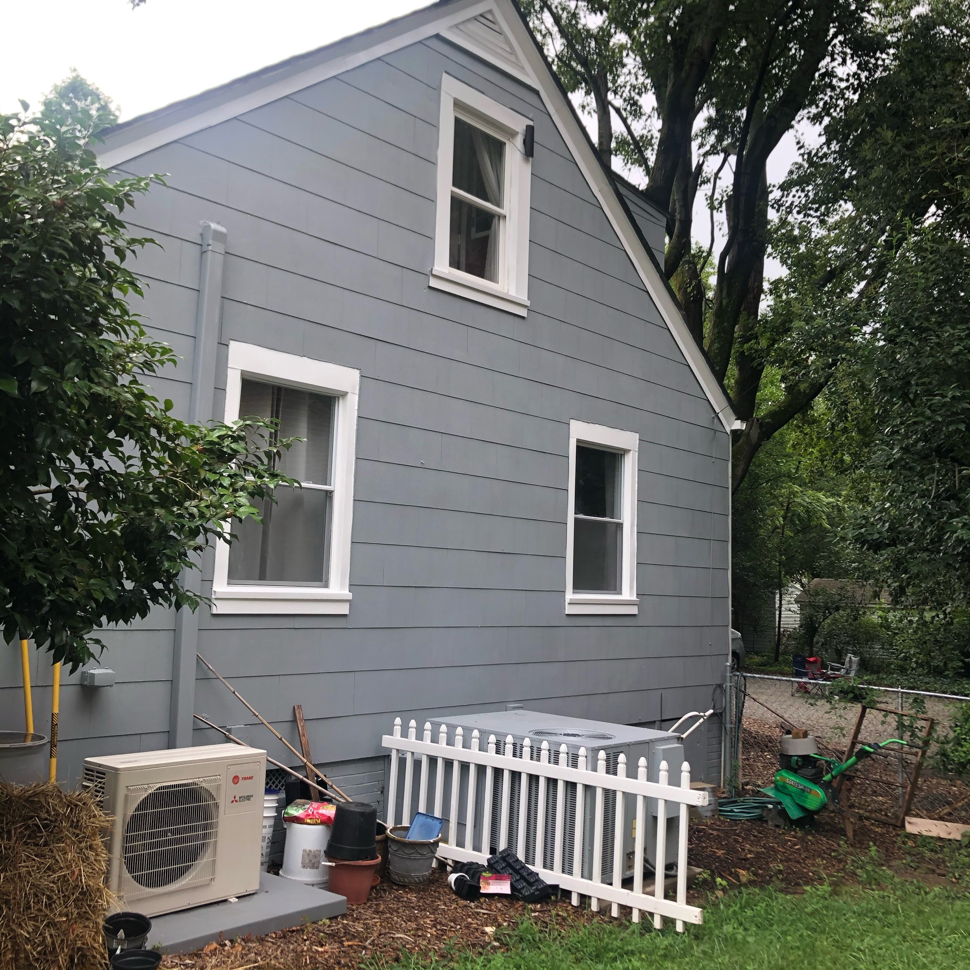
We added two mini-splits to the walk-up attic/ primary suite. The house had two air vents in the ceiling but neither had an actual duct work going to the vents.
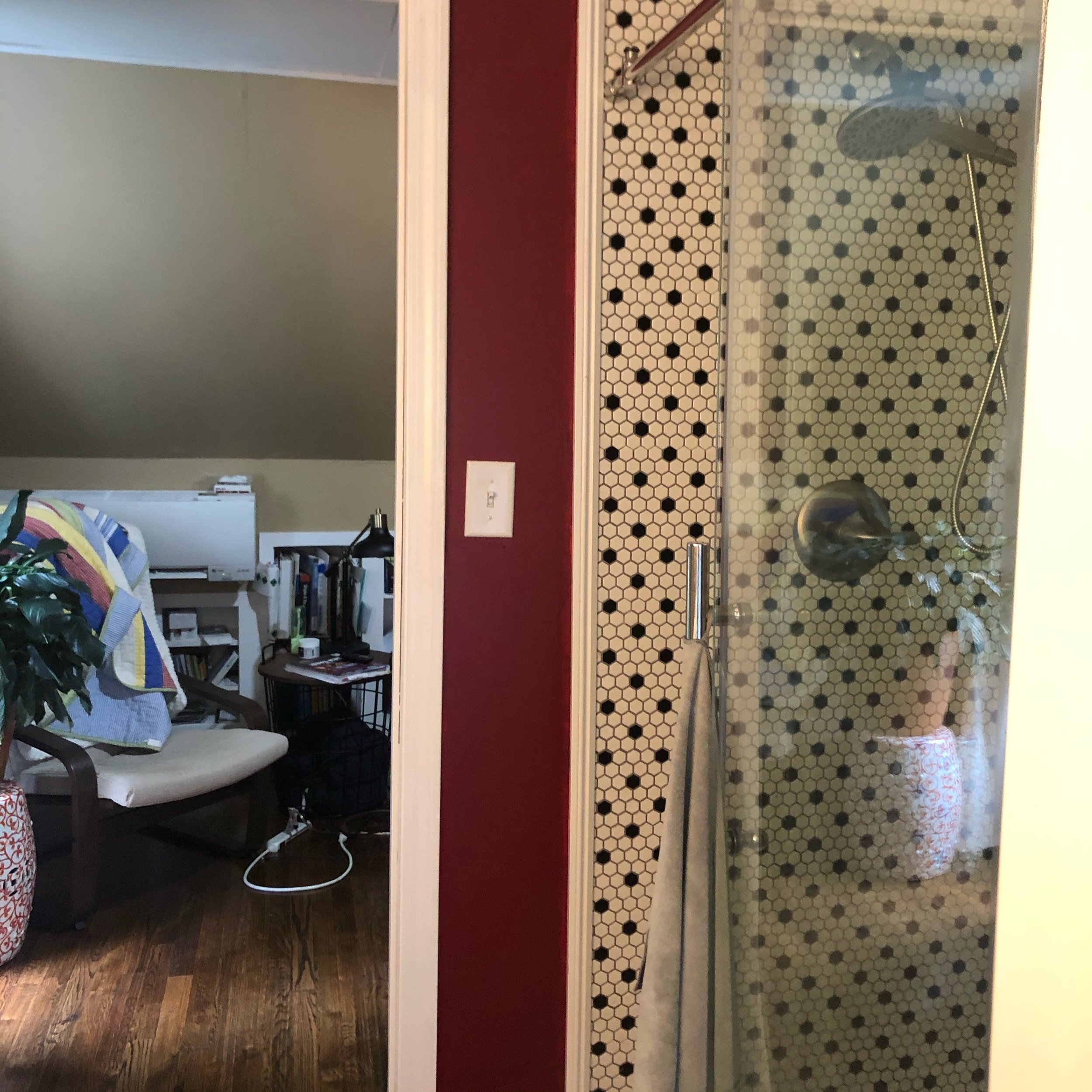

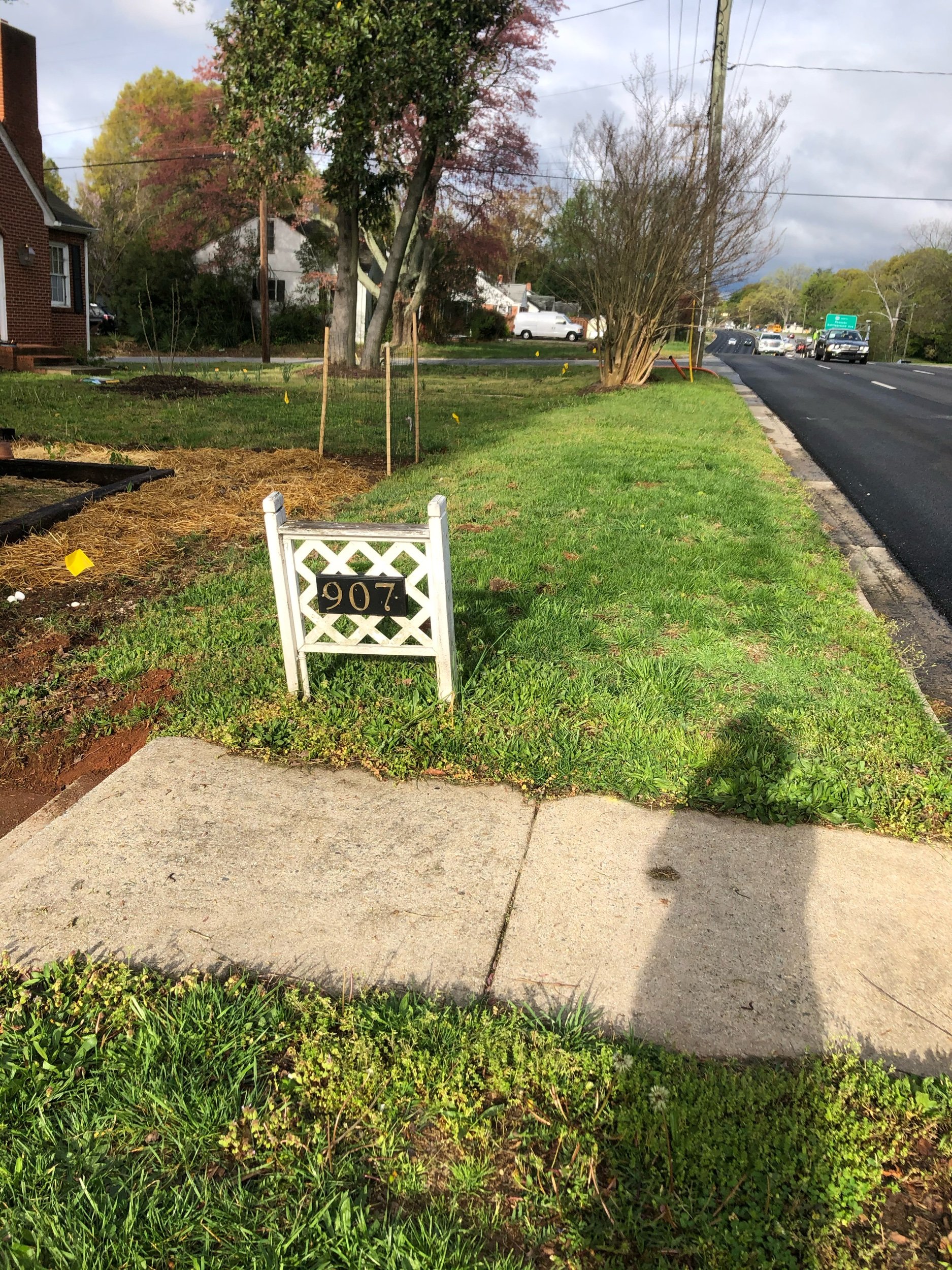
This was the house number sign when we purchased this home.
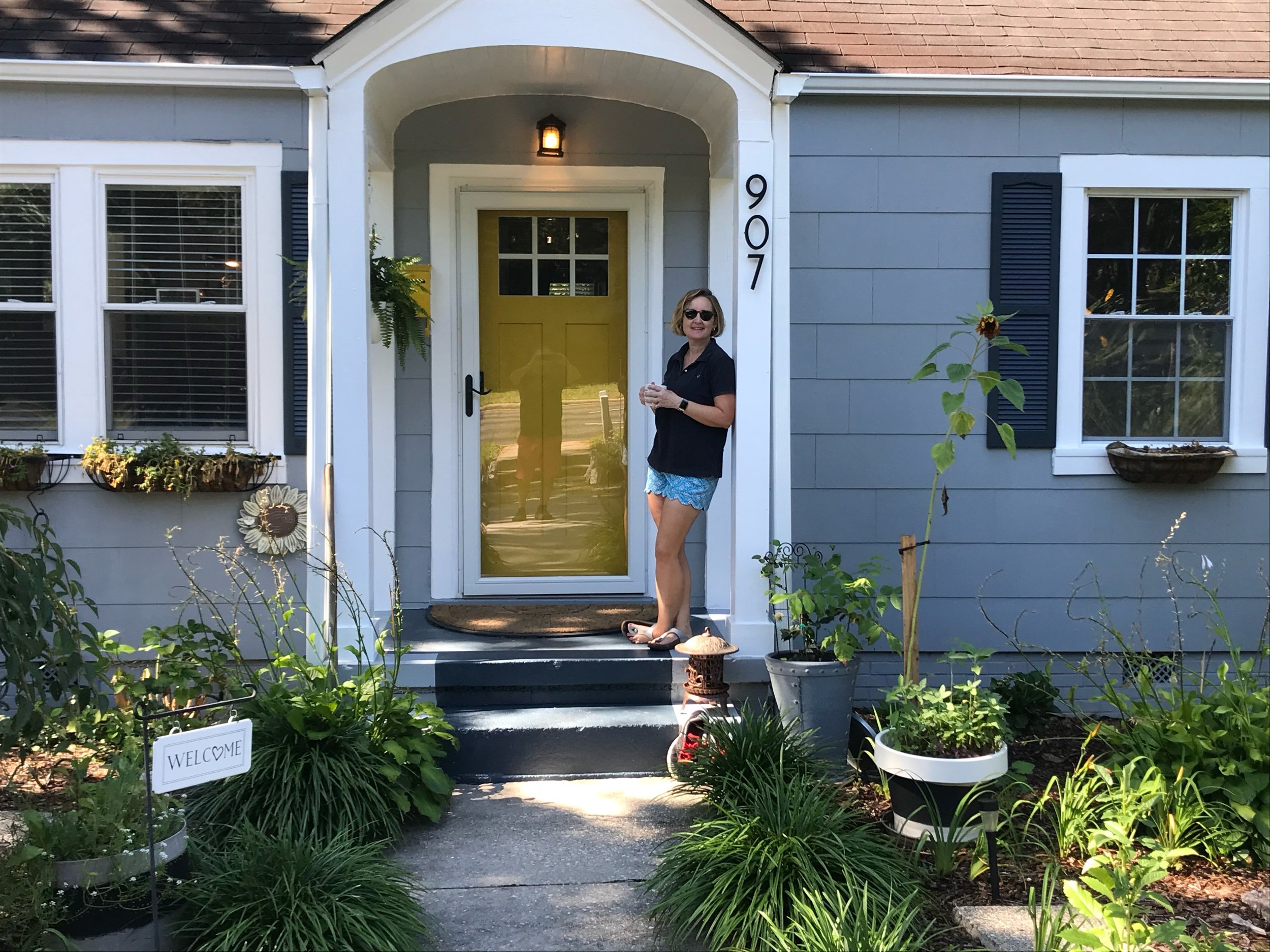
We had owned 907 about a year
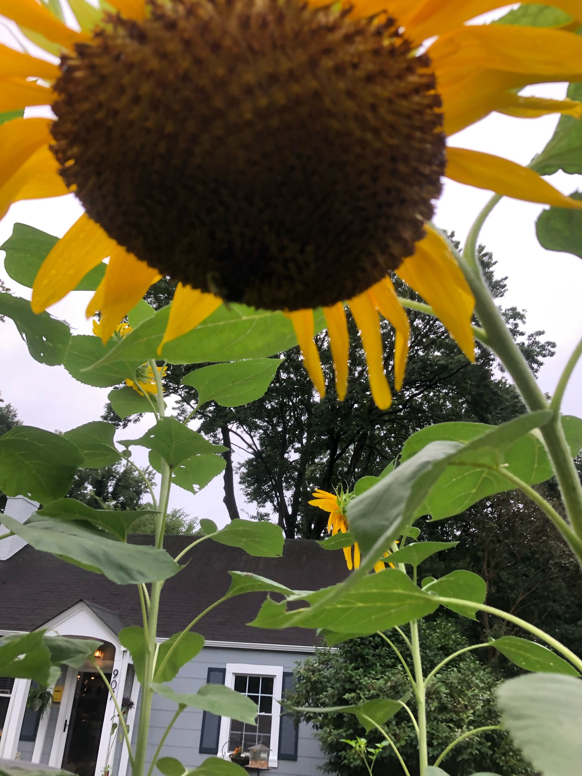
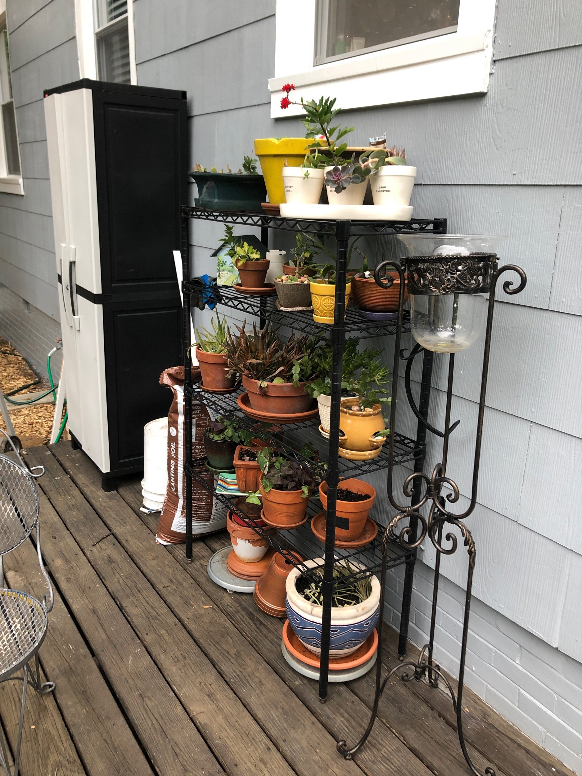
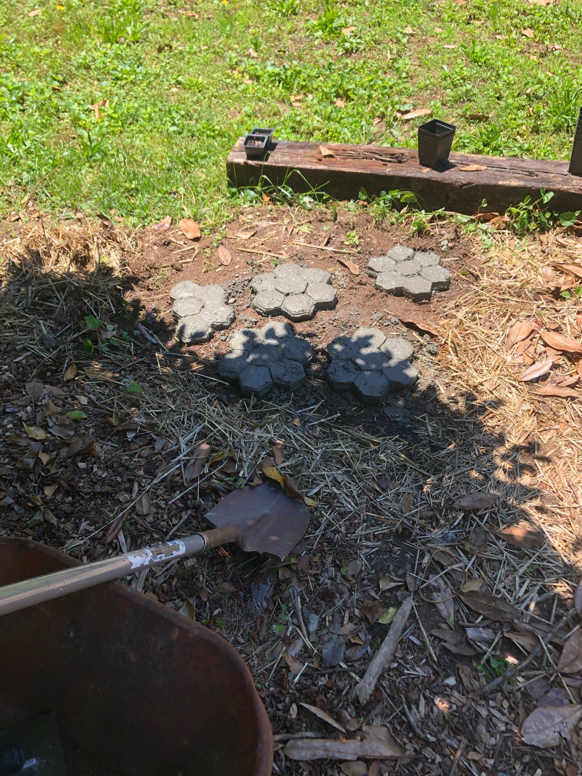
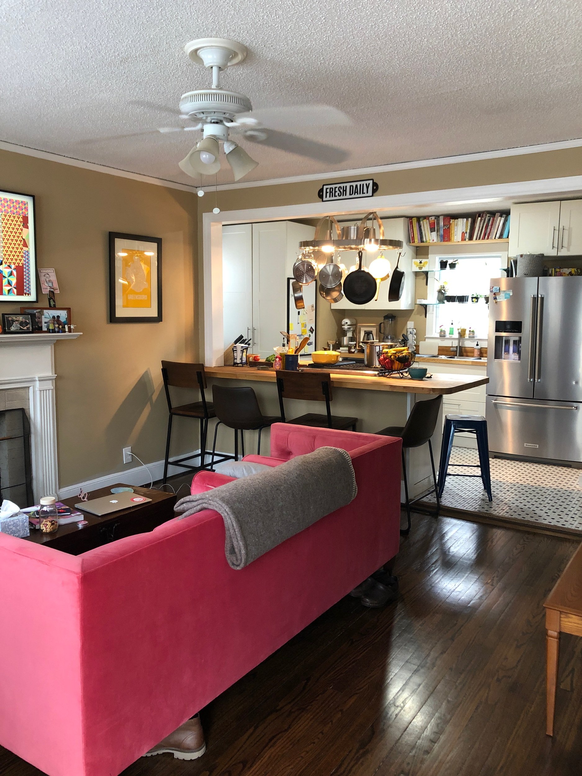
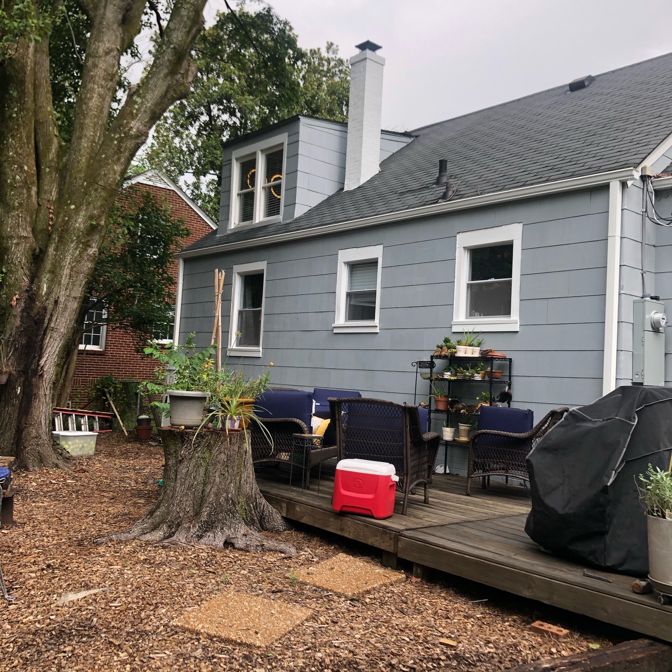
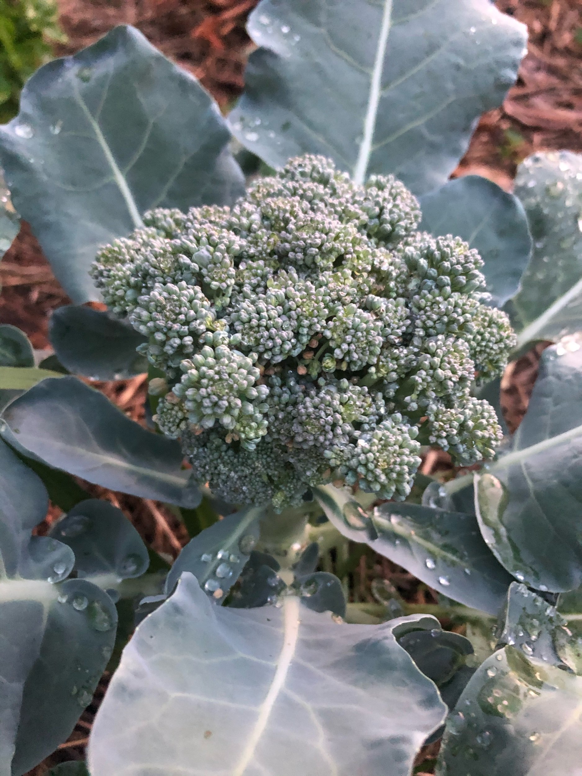

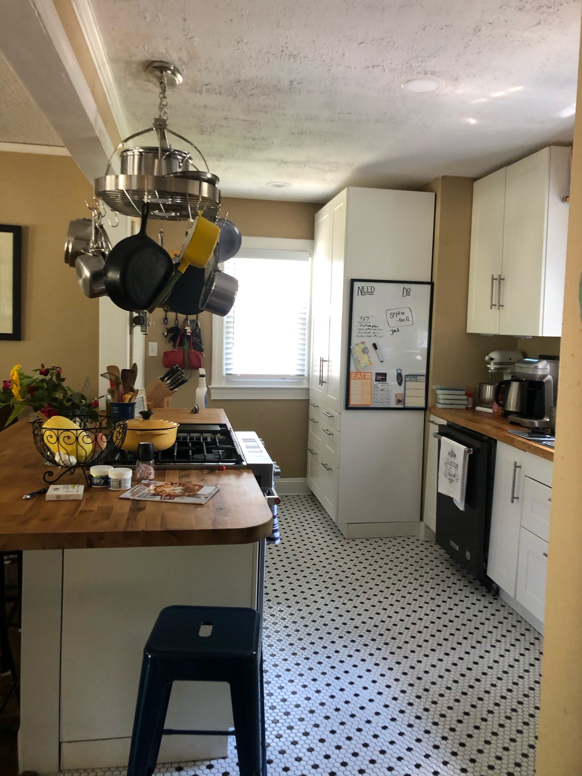
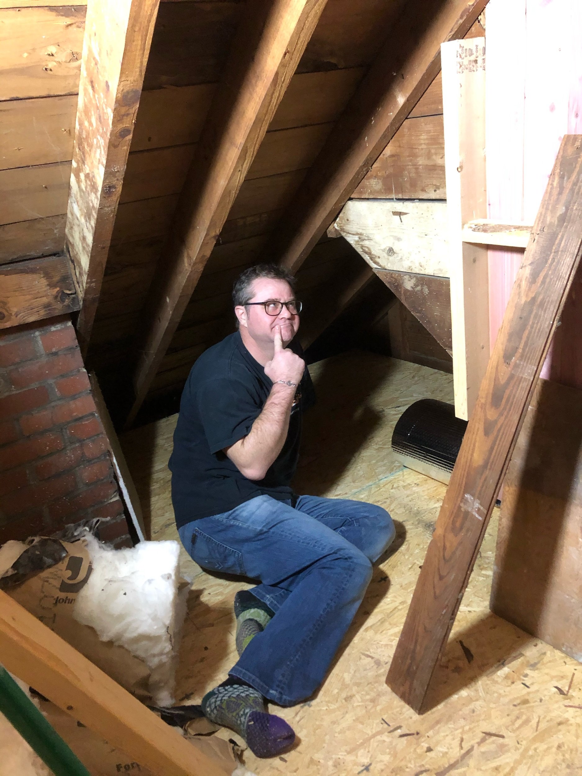
Eric contemplating how to finish and use this tiny space over the laundry room
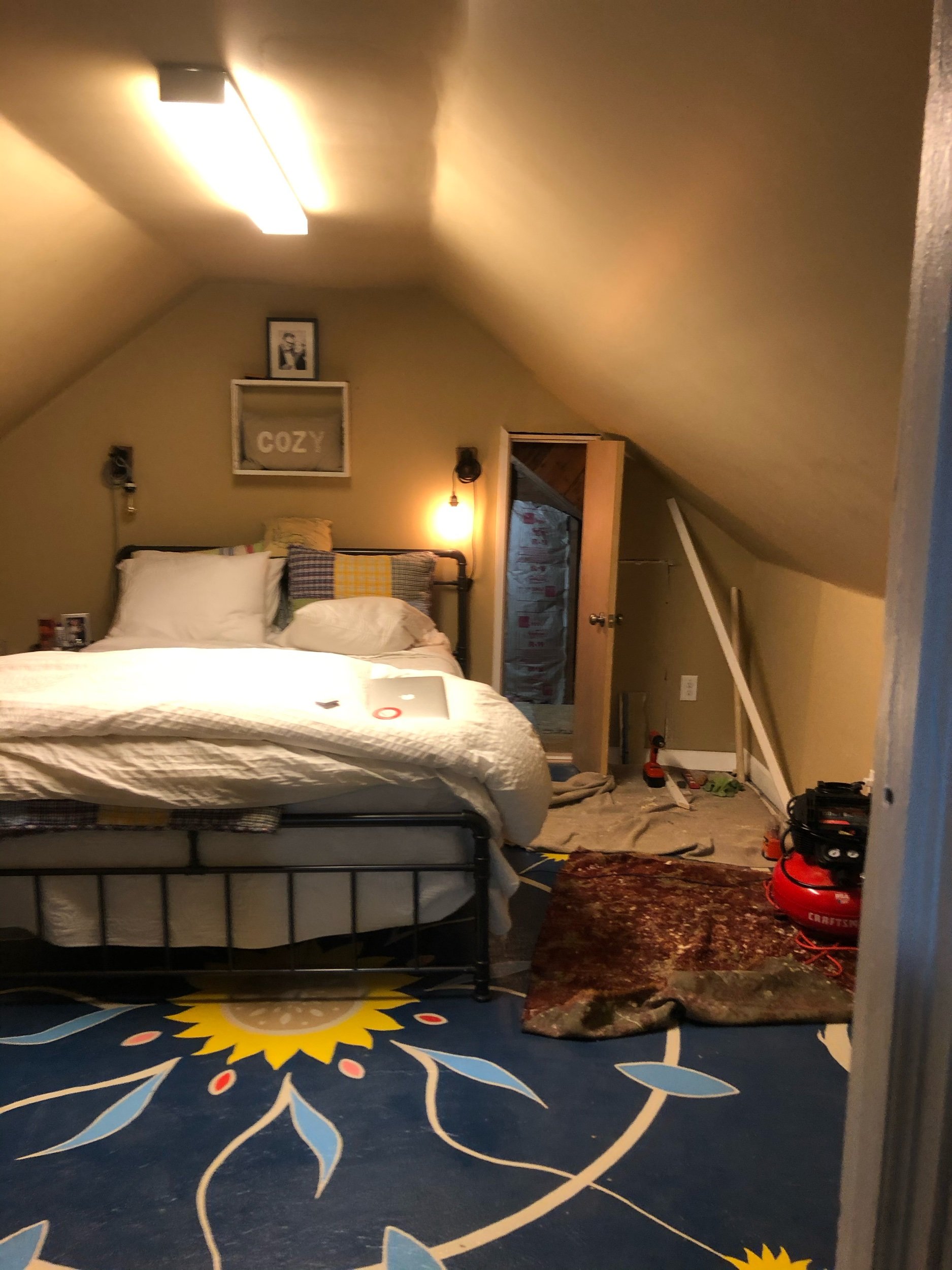
Primary bedroom after floor was painted
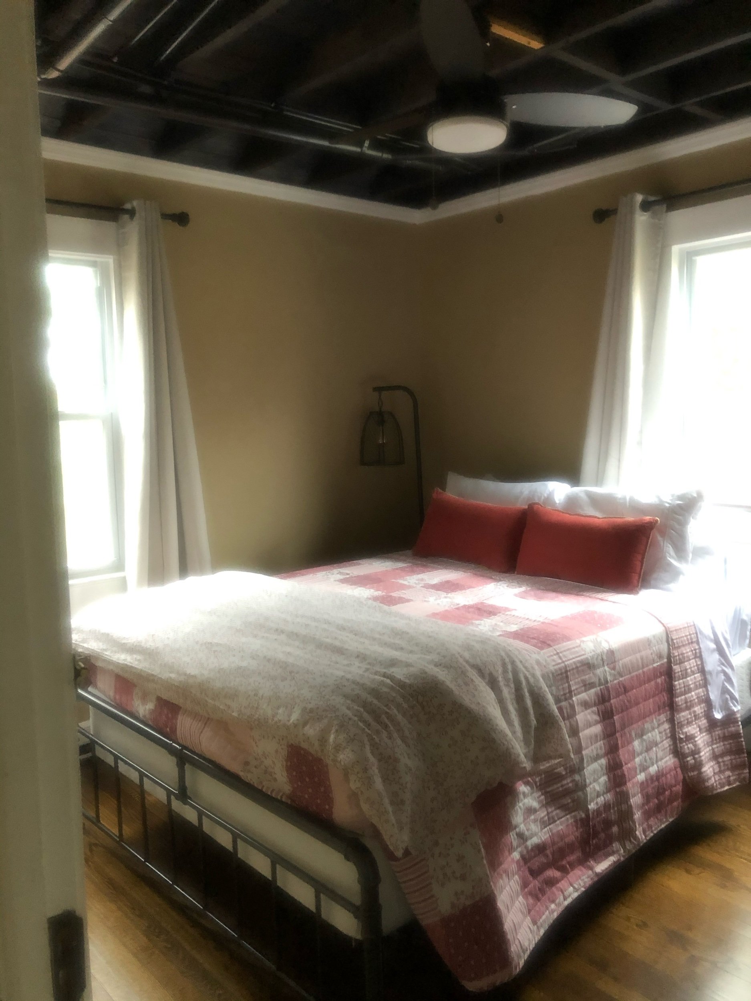

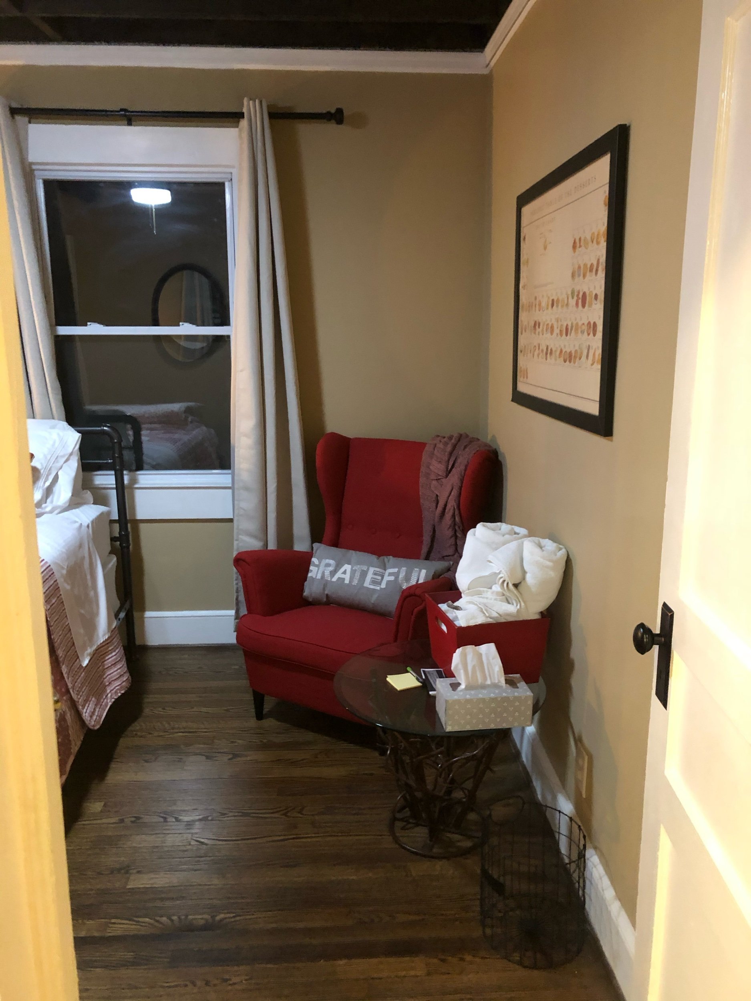
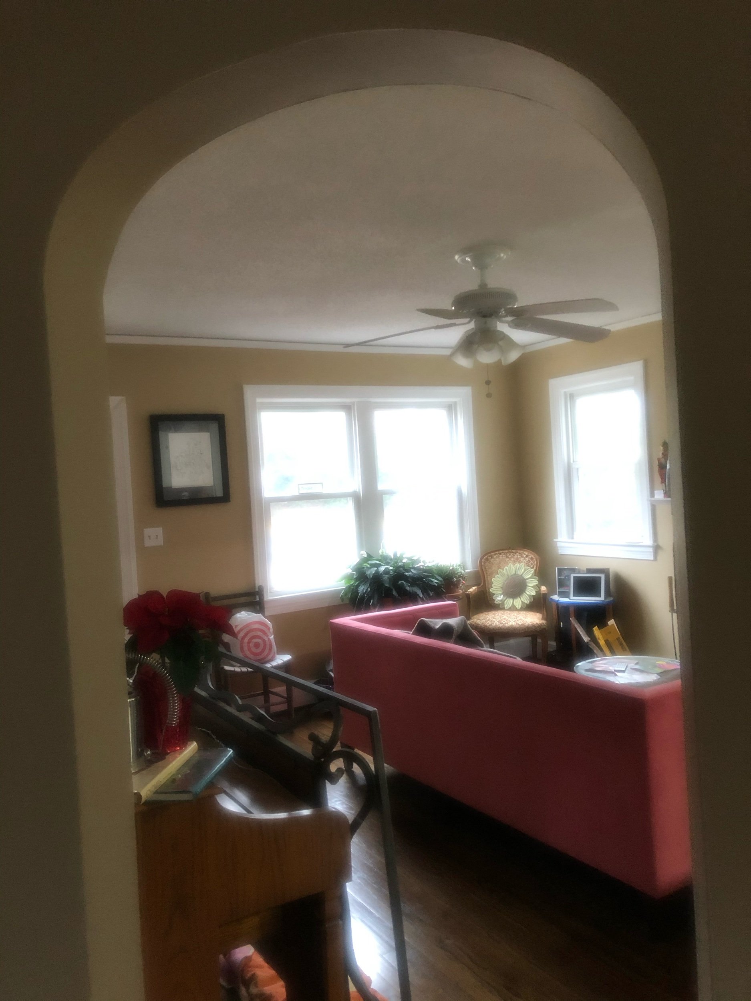
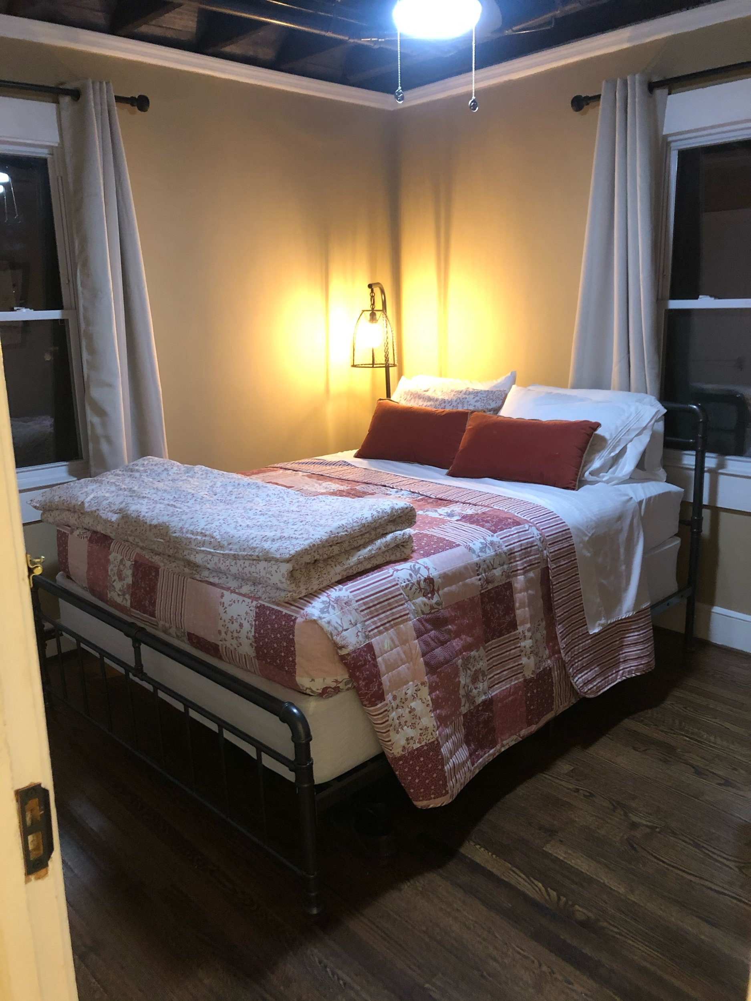
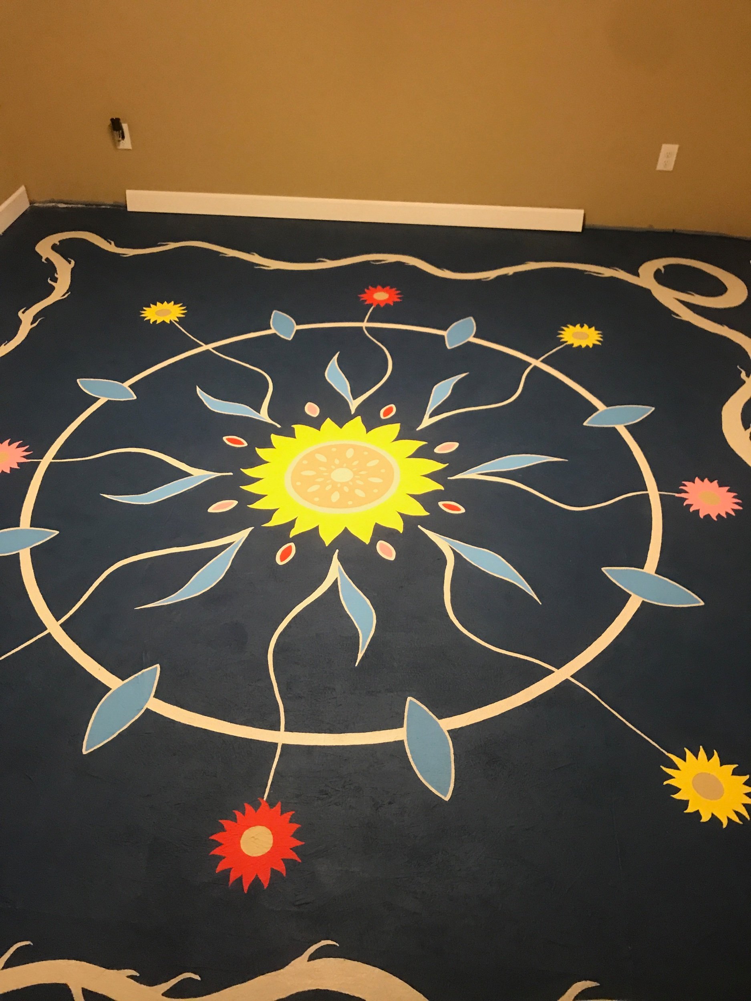
Jessie Moncle, a local High Point Muralist Artist painted this floor in the primary bedroom. I had started the vine around the edge but ran out of creativity to finish this with the other projects and I was still teaching at Andrews High School.
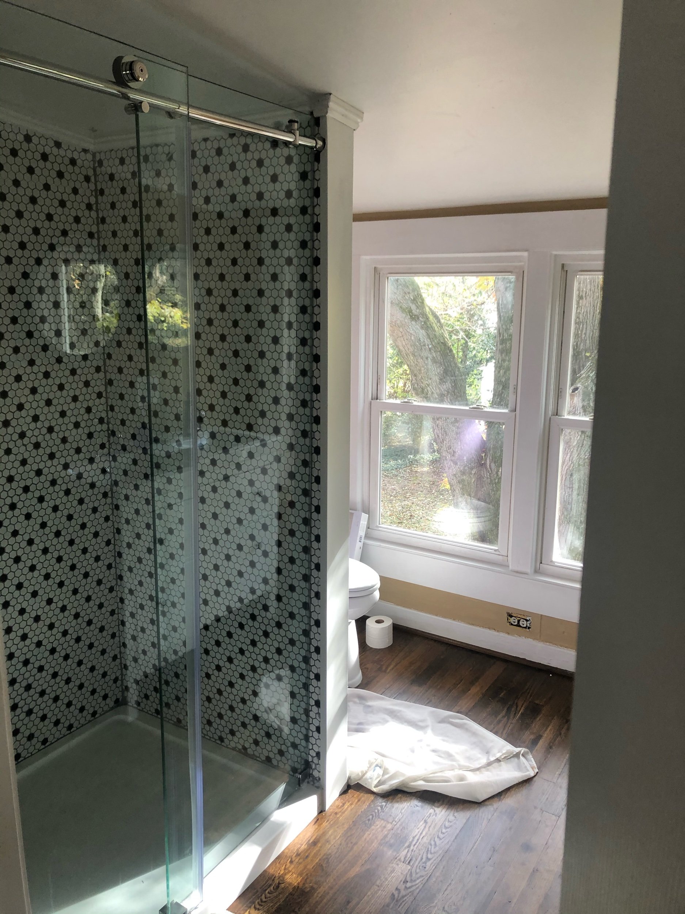
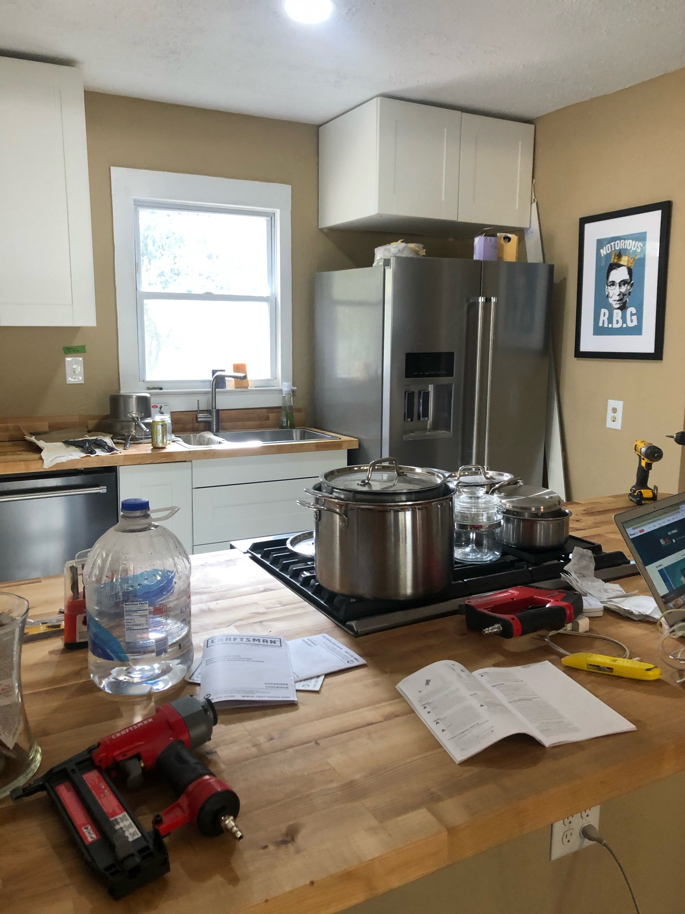
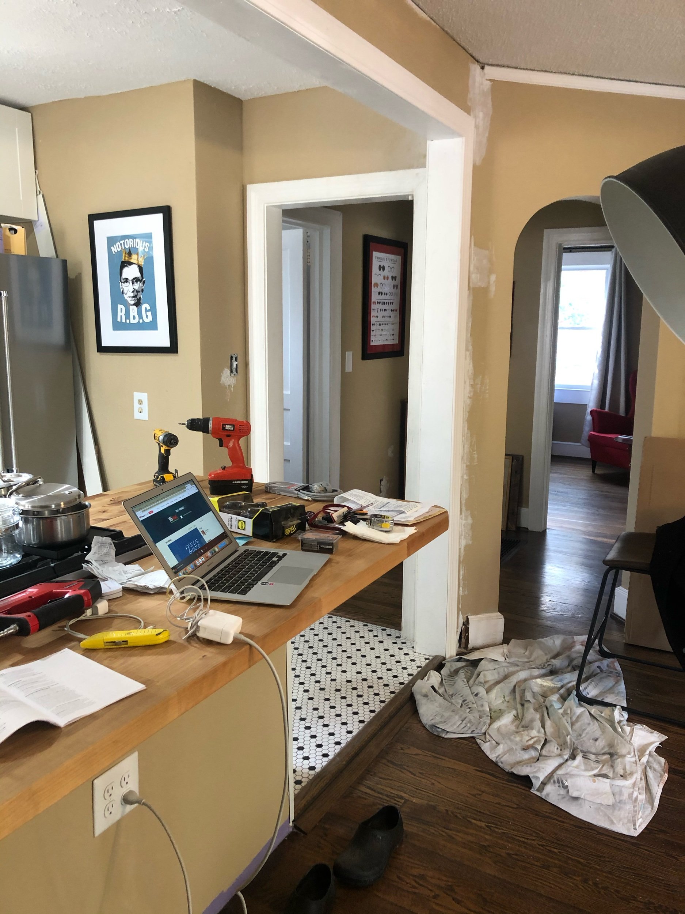
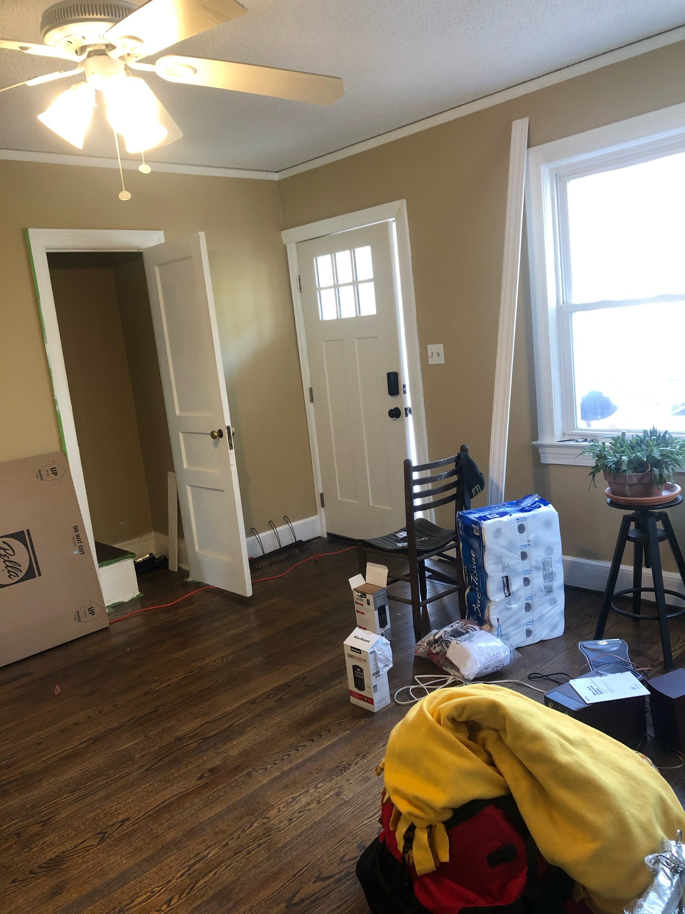
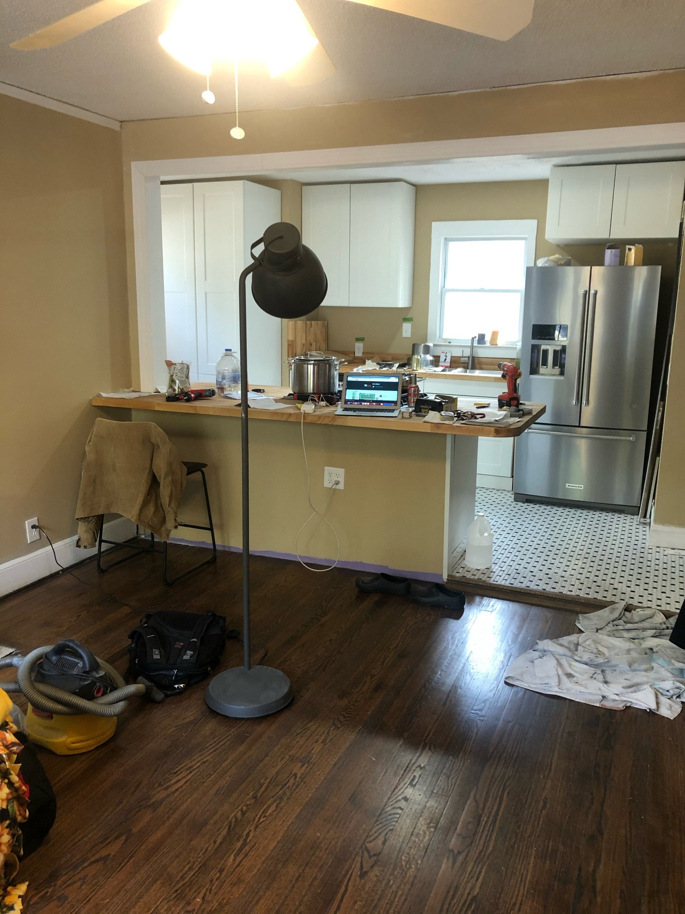
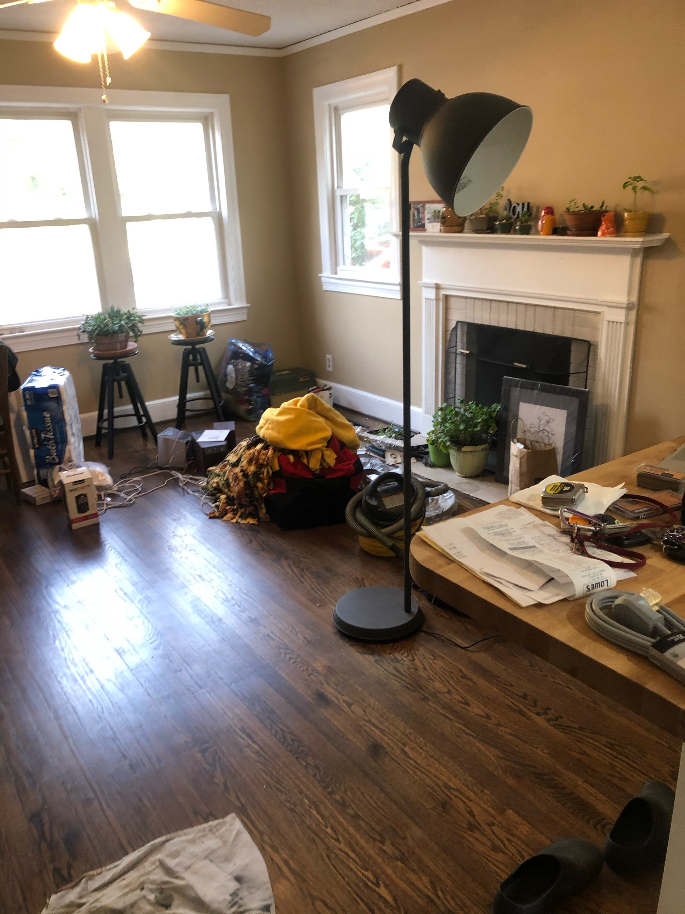
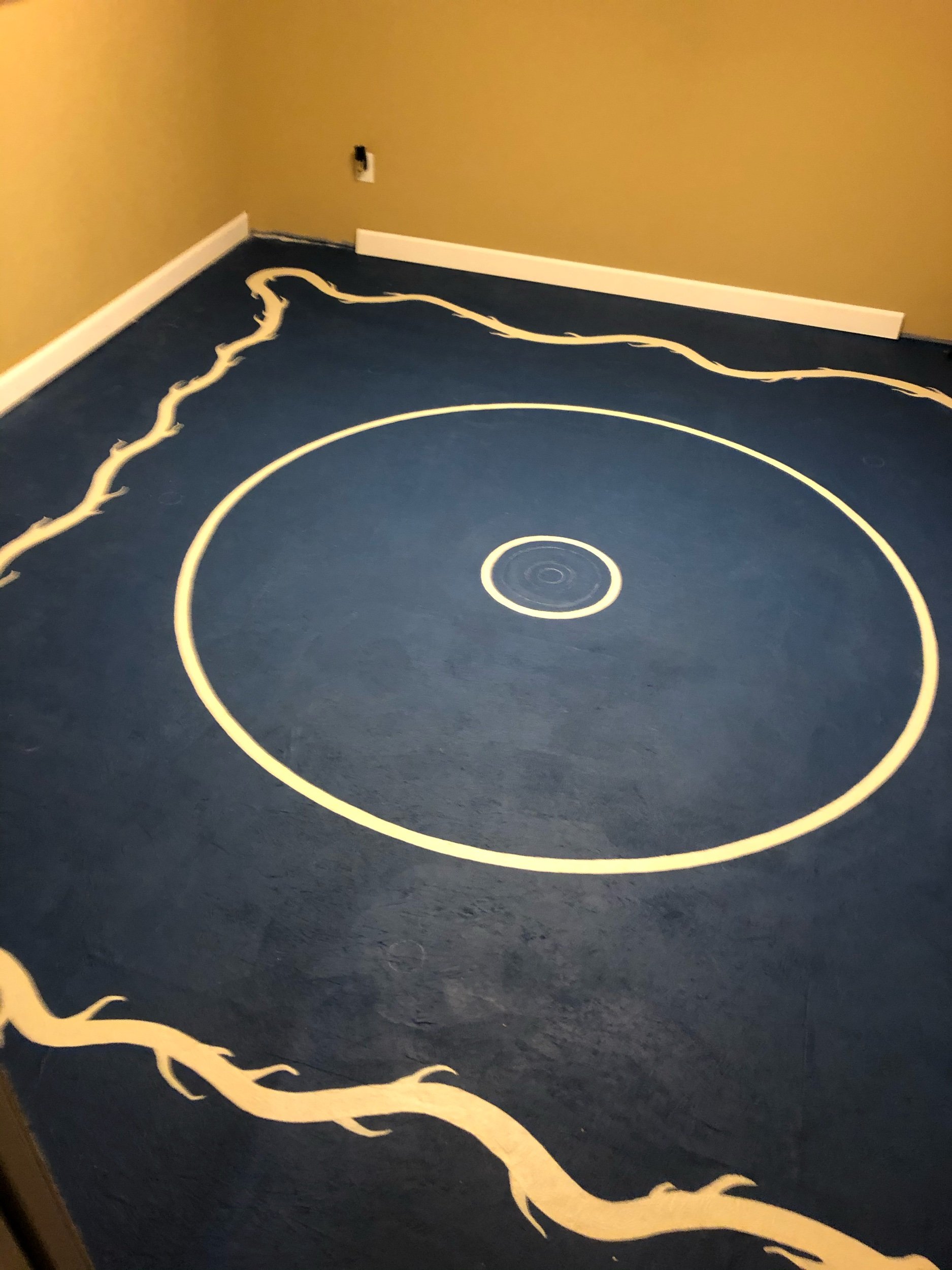
floor mural in middle stage










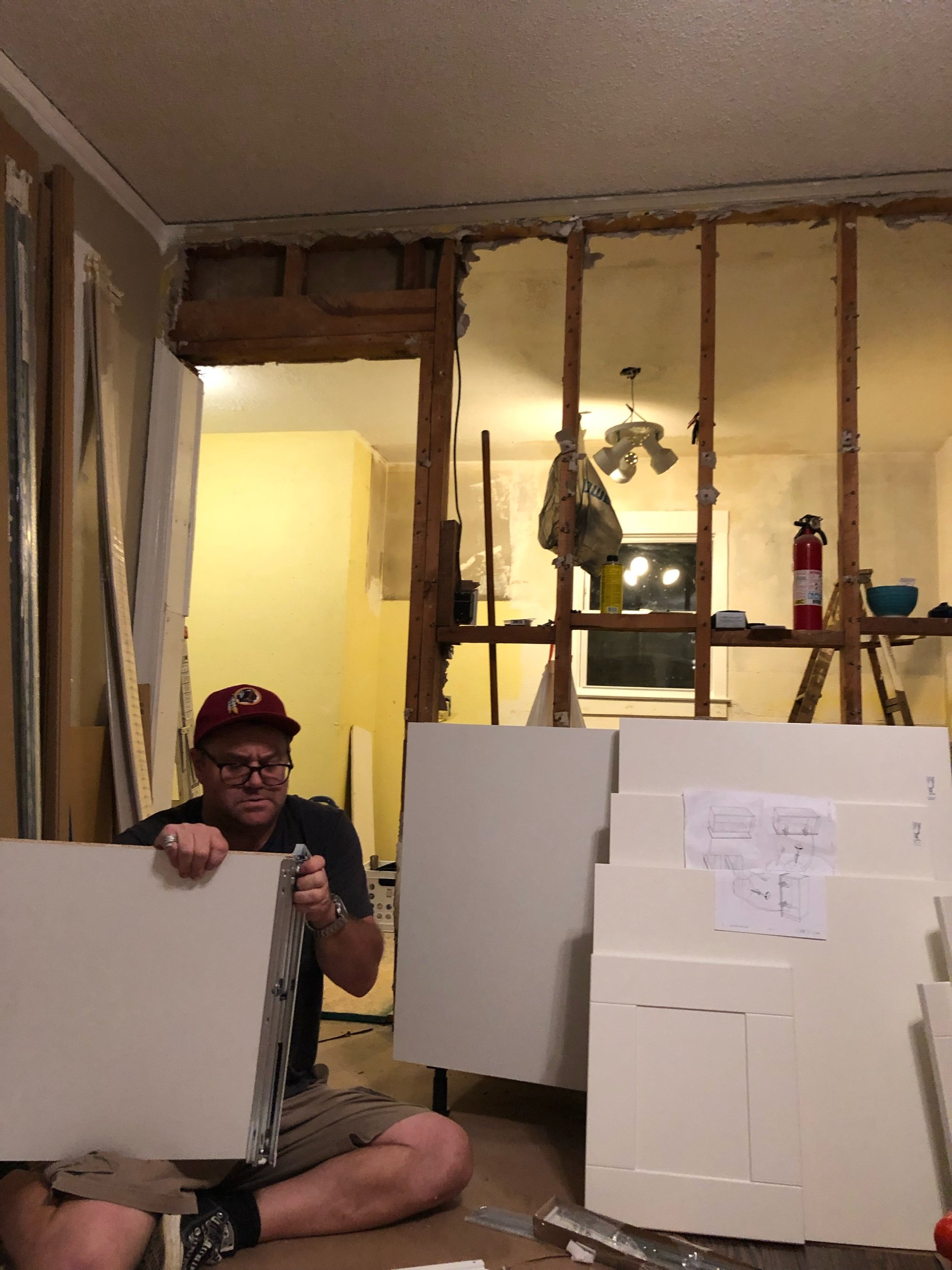














































































Ivy and Ellie's Mom. Domestic Engineer and lifelong learner.
Owner/Broker in Charge at Joy Watson Real Estate
Owner/Broker in Charge at Joy Watson Real Estate
Short Term Rental Property Management at Watsucker Llc
Former Former Broker at eXp Realty
Former Real estate broker at Coldwell Banker Advantage
Former EC Teacher at Gillespie Park Elementary
Former Exceptional Children's Teacher (EC Teacher) at Andrews High School EC
Former Teacher's Assistant at Grimsley High School
Former Front desk at Greensboro YMCA
Former Teacher's Aide at FUSD Sechrist Elementary school
Studied Education at Guilford College
Studied Education at Greensboro College
Went to West Henderson High
Went to Ramsay High School (Birmingham, Alabama)
Studied Master Gardener Certification at University of Arizona Cooperative Extension
Lives in Greensboro, North Carolina
In a relationship with Eric Hunsucker

